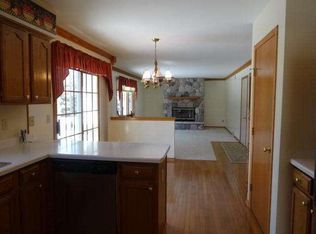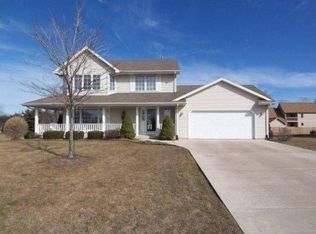Closed
$375,000
5822 Charles STREET, Racine, WI 53402
3beds
2,545sqft
Condominium
Built in 1996
-- sqft lot
$391,700 Zestimate®
$147/sqft
$2,794 Estimated rent
Home value
$391,700
$341,000 - $454,000
$2,794/mo
Zestimate® history
Loading...
Owner options
Explore your selling options
What's special
One Party Listing For Comparison Purposes. Discover luxury living in this spacious twindominium on Racine's desirable northside. The open great room and dining area feature a corner fireplace and bay window, creating a bright, inviting space. The gourmet kitchen offers a planning desk and ample cabinetry. A ceramic tile entry leads to patio doors opening to a private deck. A loft overlooks the main living area, with a walk-in attic above the garage for added storage. The full basement offers potential for a rec room or other custom spaces. This refined home is the perfect blend of elegance and functionality.
Zillow last checked: 8 hours ago
Listing updated: May 02, 2025 at 08:12am
Listed by:
Dee Harper 414-739-3198,
The Luxe Estates by Dee Renee
Bought with:
Michael Hetland
Source: WIREX MLS,MLS#: 1911787 Originating MLS: Metro MLS
Originating MLS: Metro MLS
Facts & features
Interior
Bedrooms & bathrooms
- Bedrooms: 3
- Bathrooms: 3
- Full bathrooms: 2
- 1/2 bathrooms: 1
- Main level bedrooms: 1
Primary bedroom
- Level: Main
- Area: 247
- Dimensions: 13 x 19
Bedroom 2
- Level: Upper
- Area: 130
- Dimensions: 10 x 13
Bedroom 3
- Level: Upper
- Area: 143
- Dimensions: 11 x 13
Bathroom
- Features: Master Bedroom Bath, Shower Over Tub, Shower Stall
Dining room
- Level: Main
- Area: 238
- Dimensions: 17 x 14
Kitchen
- Level: Main
- Area: 154
- Dimensions: 11 x 14
Living room
- Level: Main
- Area: 357
- Dimensions: 17 x 21
Office
- Area: 182
- Dimensions: 13 x 14
Heating
- Natural Gas, Forced Air
Cooling
- Central Air
Appliances
- Included: Dishwasher, Dryer, Oven, Range, Refrigerator, Washer
- Laundry: In Unit
Features
- Cathedral/vaulted ceiling
- Windows: Skylight(s)
- Basement: Full
Interior area
- Total structure area: 2,545
- Total interior livable area: 2,545 sqft
Property
Parking
- Total spaces: 3
- Parking features: Attached, 3 Car
- Attached garage spaces: 3
Features
- Levels: 2 Story
- Patio & porch: Patio/Porch
- Exterior features: Private Entrance
Details
- Parcel number: 104042320008100
- Zoning: N/A
Construction
Type & style
- Home type: Condo
- Property subtype: Condominium
- Attached to another structure: Yes
Materials
- Brick, Brick/Stone, Vinyl Siding
Condition
- 21+ Years
- New construction: No
- Year built: 1996
Utilities & green energy
- Sewer: Public Sewer
- Water: Public
Community & neighborhood
Location
- Region: Racine
- Municipality: Caledonia
Price history
| Date | Event | Price |
|---|---|---|
| 4/30/2025 | Sold | $375,000$147/sqft |
Source: | ||
| 3/31/2025 | Pending sale | $375,000+55.9%$147/sqft |
Source: | ||
| 7/18/2005 | Sold | $240,500$94/sqft |
Source: Public Record Report a problem | ||
Public tax history
| Year | Property taxes | Tax assessment |
|---|---|---|
| 2024 | $6,117 +4% | $388,000 +11.5% |
| 2023 | $5,884 +11.3% | $348,100 +6.4% |
| 2022 | $5,289 -6.8% | $327,200 +2.8% |
Find assessor info on the county website
Neighborhood: 53402
Nearby schools
GreatSchools rating
- 6/10O Brown Elementary SchoolGrades: PK-5Distance: 0.7 mi
- 1/10Jerstad-Agerholm Elementary SchoolGrades: PK-8Distance: 2.3 mi
- 3/10Horlick High SchoolGrades: 9-12Distance: 3.5 mi
Schools provided by the listing agent
- District: Racine
Source: WIREX MLS. This data may not be complete. We recommend contacting the local school district to confirm school assignments for this home.
Get pre-qualified for a loan
At Zillow Home Loans, we can pre-qualify you in as little as 5 minutes with no impact to your credit score.An equal housing lender. NMLS #10287.
Sell with ease on Zillow
Get a Zillow Showcase℠ listing at no additional cost and you could sell for —faster.
$391,700
2% more+$7,834
With Zillow Showcase(estimated)$399,534

