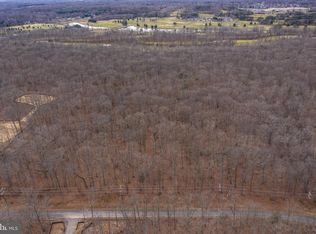Sold for $1,050,000 on 02/27/24
$1,050,000
5824 Doyle Rd, Clifton, VA 20124
4beds
2,925sqft
Single Family Residence
Built in 2019
5.34 Acres Lot
$1,157,300 Zestimate®
$359/sqft
$4,748 Estimated rent
Home value
$1,157,300
$1.10M - $1.23M
$4,748/mo
Zestimate® history
Loading...
Owner options
Explore your selling options
What's special
Move in ready. Great for single-level living. Beautiful 4 bedroom/3 full bath single family detached home on a 5.43 acres lot. Three bedrooms on the main level, including a large Master Suite with tray ceiling. One bedroom loft on second level with large storage area that can be easily converted to your future home office. Upgraded kitchen countertops and bathroom vanities with Quartz. The entire home is wood floored and open style with abundant natural lighting. A huge basement with preinstalled plumbing available for your future imagination. Surrounded by woods and spacious backyard. Ask your agent to schedule a showing soon before it's too late.
Zillow last checked: 8 hours ago
Listing updated: April 18, 2024 at 09:03pm
Listed by:
Jim Kim 571-224-2386,
Samson Properties
Bought with:
Suresh Ganesan, 0225235367
DMV Realty, INC.
Source: Bright MLS,MLS#: VAFX2151934
Facts & features
Interior
Bedrooms & bathrooms
- Bedrooms: 4
- Bathrooms: 3
- Full bathrooms: 3
- Main level bathrooms: 2
- Main level bedrooms: 3
Basement
- Area: 2518
Heating
- Heat Pump, Electric
Cooling
- Central Air, Heat Pump, Electric
Appliances
- Included: Dryer, Washer, Tankless Water Heater, Refrigerator, Ice Maker, Water Dispenser, Oven/Range - Electric, Range Hood, Dishwasher, Water Treat System
- Laundry: Washer In Unit, Dryer In Unit, Hookup, Main Level
Features
- Open Floorplan, Kitchen Island, Upgraded Countertops, Bathroom - Stall Shower, Bathroom - Tub Shower, Walk-In Closet(s), Recessed Lighting, Eat-in Kitchen, Attic, 9'+ Ceilings, Dry Wall, Tray Ceiling(s)
- Flooring: Wood
- Windows: Window Treatments
- Basement: Full,Heated,Exterior Entry,Walk-Out Access,Windows,Unfinished
- Has fireplace: No
Interior area
- Total structure area: 5,443
- Total interior livable area: 2,925 sqft
- Finished area above ground: 2,925
- Finished area below ground: 0
Property
Parking
- Total spaces: 2
- Parking features: Garage Faces Front, Garage Door Opener, Attached, Driveway
- Attached garage spaces: 2
- Has uncovered spaces: Yes
- Details: Garage Sqft: 460
Accessibility
- Accessibility features: Accessible Entrance
Features
- Levels: Three
- Stories: 3
- Patio & porch: Porch
- Exterior features: Rain Gutters
- Pool features: None
- Has view: Yes
- View description: Trees/Woods
Lot
- Size: 5.34 Acres
- Features: Backs to Trees, Wooded
Details
- Additional structures: Above Grade, Below Grade
- Parcel number: 0662 02 0017
- Zoning: 030
- Special conditions: Standard
Construction
Type & style
- Home type: SingleFamily
- Architectural style: Traditional
- Property subtype: Single Family Residence
Materials
- Brick Front, Vinyl Siding
- Foundation: Slab
- Roof: Composition
Condition
- Excellent
- New construction: No
- Year built: 2019
Utilities & green energy
- Sewer: Private Septic Tank
- Water: Well, Private
Community & neighborhood
Security
- Security features: Monitored
Location
- Region: Clifton
- Subdivision: Braddock Woods
Other
Other facts
- Listing agreement: Exclusive Right To Sell
- Listing terms: Contract,Conventional
- Ownership: Fee Simple
Price history
| Date | Event | Price |
|---|---|---|
| 2/27/2024 | Sold | $1,050,000-8.7%$359/sqft |
Source: | ||
| 1/16/2024 | Pending sale | $1,149,990$393/sqft |
Source: | ||
| 12/11/2023 | Price change | $1,149,990-11.5%$393/sqft |
Source: | ||
| 10/20/2023 | Listed for sale | $1,299,990+940%$444/sqft |
Source: | ||
| 9/7/1999 | Sold | $125,000+92.3%$43/sqft |
Source: Public Record Report a problem | ||
Public tax history
| Year | Property taxes | Tax assessment |
|---|---|---|
| 2025 | $12,043 -16.3% | $1,041,810 -16.1% |
| 2024 | $14,393 +6.1% | $1,242,370 +3.3% |
| 2023 | $13,569 +3.5% | $1,202,370 +4.8% |
Find assessor info on the county website
Neighborhood: Union Mill
Nearby schools
GreatSchools rating
- 7/10Willow Springs Elementary SchoolGrades: PK-6Distance: 0.9 mi
- 6/10Johnson Middle SchoolGrades: 7-8Distance: 4.4 mi
- 6/10Fairfax High SchoolGrades: 9-12Distance: 6.3 mi
Schools provided by the listing agent
- District: Fairfax County Public Schools
Source: Bright MLS. This data may not be complete. We recommend contacting the local school district to confirm school assignments for this home.
Get a cash offer in 3 minutes
Find out how much your home could sell for in as little as 3 minutes with a no-obligation cash offer.
Estimated market value
$1,157,300
Get a cash offer in 3 minutes
Find out how much your home could sell for in as little as 3 minutes with a no-obligation cash offer.
Estimated market value
$1,157,300
