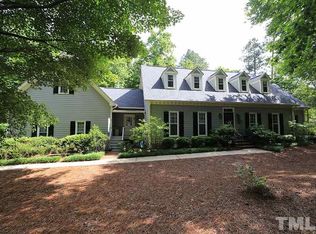Sold for $728,000
$728,000
5824 Glenfiddich Way, Raleigh, NC 27613
4beds
3,000sqft
Single Family Residence, Residential
Built in 1997
0.92 Acres Lot
$776,300 Zestimate®
$243/sqft
$3,953 Estimated rent
Home value
$776,300
$737,000 - $823,000
$3,953/mo
Zestimate® history
Loading...
Owner options
Explore your selling options
What's special
Your new home awaits! Just under an acre, county taxes, close to everything but feels like the country. 540/40 RDU airport only 10 minutes. Freshly painted neutral palette, all hardwoods down, remodeled half bath 2021, upstairs bath 2023, Beautiful wooded lot, natural buffer, fenced in back. Floors refinished 2017, 3rd floor bonus/theater room added by previous owner (non permitted) 600 +sq ft. New roof, New HVAC, Newly sealed walk in crawl. Bonus workshop and storage in the basement. 4BR 3.5 BA, Eat in Kitchen flows into living room, open spacious floorplan. Gracious MBR with tiled shower, Walk in closet. Front and back staircase to 2nd floor bonus/workout room. Owner is the listing agent. Light and space is abundant in this open lovely home. 3000 sq ft and additional 600 plus in the added third floor (unpermitted) Surrounded by woods and nature, close to shopping and commute to anywhere in RTP. 4BR 3.5 BA, Freshly painted. Thermadore gas range, New HVAC 2021 ductwork down replaced, New Roof 2021, Vapor barrier, sealed crawl 2022. New garage door and lift 2022, Remodeled 2nd fl BA. Main Bed faces East with abundant morning light. all hardwoods on main level. 2 Car garage with access to back yard and kitchen. Welcome home!
Zillow last checked: 8 hours ago
Listing updated: October 28, 2025 at 12:13am
Listed by:
Deb Nillas 908-410-5328,
Coldwell Banker HPW
Bought with:
Sol M Caballero, 310835
Weichert, Realtors-Mark Thomas
Source: Doorify MLS,MLS#: 10017374
Facts & features
Interior
Bedrooms & bathrooms
- Bedrooms: 4
- Bathrooms: 4
- Full bathrooms: 3
- 1/2 bathrooms: 1
Heating
- Forced Air, Natural Gas, See Remarks
Cooling
- Central Air, ENERGY STAR Qualified Equipment, Gas
Appliances
- Included: Convection Oven, Dishwasher, Disposal, Dryer, ENERGY STAR Qualified Freezer, ENERGY STAR Qualified Refrigerator, Free-Standing Gas Oven, Freezer, Gas Cooktop, Gas Oven, Gas Range, Gas Water Heater, Refrigerator, Washer
- Laundry: Inside, Laundry Room, Upper Level
Features
- Built-in Features, Pantry, Ceiling Fan(s), Crown Molding, Double Vanity, Eat-in Kitchen, Granite Counters, High Ceilings, High Speed Internet, Kitchen Island, Living/Dining Room Combination, Low Flow Plumbing Fixtures, Open Floorplan, Recessed Lighting, Room Over Garage, Separate Shower, Shower Only, Smart Camera(s)/Recording, Smooth Ceilings, Sound System, Whirlpool Tub
- Flooring: Ceramic Tile, Combination, Hardwood, Wood
- Windows: Blinds, Double Pane Windows, Drapes, Wood Frames
- Number of fireplaces: 1
- Fireplace features: Family Room, Wood Burning, Wood Burning Stove
Interior area
- Total structure area: 3,000
- Total interior livable area: 3,000 sqft
- Finished area above ground: 3,000
- Finished area below ground: 0
Property
Parking
- Total spaces: 4
- Parking features: Driveway, Garage Door Opener, Oversized
- Attached garage spaces: 2
- Uncovered spaces: 4
Features
- Levels: Three Or More, Tri-Level
- Stories: 3
- Patio & porch: Deck, Rear Porch
- Exterior features: Fenced Yard, Permeable Paving, Private Entrance, Private Yard, Smart Camera(s)/Recording
- Fencing: Back Yard, Fenced, Gate, Privacy, Wood
- Has view: Yes
- View description: Trees/Woods
Lot
- Size: 0.92 Acres
- Features: Corner Lot, Gentle Sloping, Hardwood Trees
Details
- Parcel number: 0789.01363234 0156385
- Zoning: R-40
- Special conditions: Standard
Construction
Type & style
- Home type: SingleFamily
- Architectural style: Traditional, Transitional
- Property subtype: Single Family Residence, Residential
Materials
- Attic/Crawl Hatchway(s) Insulated, Brick, Brick Veneer, Fiber Cement, ICAT Recessed Lighting
- Foundation: Block
- Roof: Shingle
Condition
- New construction: No
- Year built: 1997
- Major remodel year: 1997
Utilities & green energy
- Sewer: Public Sewer
- Water: Public
- Utilities for property: Cable Available, Cable Connected, Electricity Connected, Phone Available, Sewer Connected
Green energy
- Energy efficient items: Appliances, HVAC, Roof
Community & neighborhood
Location
- Region: Raleigh
- Subdivision: Hawthorne
Other
Other facts
- Road surface type: Asphalt
Price history
| Date | Event | Price |
|---|---|---|
| 5/10/2024 | Sold | $728,000+0.4%$243/sqft |
Source: | ||
| 4/8/2024 | Pending sale | $725,000$242/sqft |
Source: | ||
| 3/15/2024 | Listed for sale | $725,000+81.3%$242/sqft |
Source: | ||
| 11/16/2017 | Sold | $400,000$133/sqft |
Source: | ||
| 10/25/2017 | Pending sale | $400,000$133/sqft |
Source: Carolina's Choice Real Estate #2150245 Report a problem | ||
Public tax history
| Year | Property taxes | Tax assessment |
|---|---|---|
| 2025 | $4,773 +3% | $743,060 |
| 2024 | $4,634 +33% | $743,060 +67.2% |
| 2023 | $3,485 +7.9% | $444,434 |
Find assessor info on the county website
Neighborhood: 27613
Nearby schools
GreatSchools rating
- 9/10Barton Pond ElementaryGrades: PK-5Distance: 2.4 mi
- 8/10West Millbrook MiddleGrades: 6-8Distance: 5.9 mi
- 9/10Leesville Road HighGrades: 9-12Distance: 3.2 mi
Schools provided by the listing agent
- Elementary: Wake - Baileywick
- Middle: Wake - West Millbrook
- High: Wake - Leesville Road
Source: Doorify MLS. This data may not be complete. We recommend contacting the local school district to confirm school assignments for this home.
Get a cash offer in 3 minutes
Find out how much your home could sell for in as little as 3 minutes with a no-obligation cash offer.
Estimated market value$776,300
Get a cash offer in 3 minutes
Find out how much your home could sell for in as little as 3 minutes with a no-obligation cash offer.
Estimated market value
$776,300
