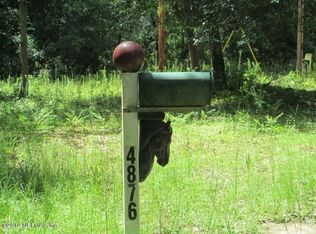So many improvements to this property! Adorable rustic home nestled on ten fenced acres located across from Belmore State Forest. Three pastures, hog pens, tack room, barn with two stalls and a garden area. Shed/workshop with lean to as well as RV/equipment covered carport and lighted arena. Open wood deck on home with stone fireplace/grill area, cedar siding on home, covered front porch and wood burning fireplace. Updates include carpet (1.5 yo), wireless security system with wifi, electric gate with key code & openers. This unique property has two creeks. Don't miss this one of a kind property!
This property is off market, which means it's not currently listed for sale or rent on Zillow. This may be different from what's available on other websites or public sources.
