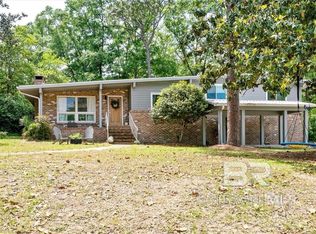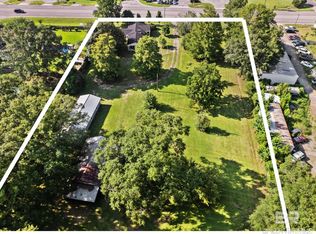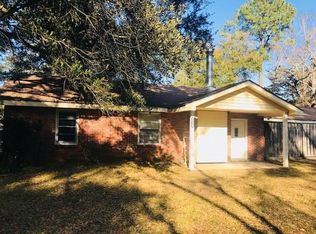Closed
$887,500
5825 Fairfax Rd S, Mobile, AL 36608
4beds
5,055sqft
Residential
Built in 1968
-- sqft lot
$891,600 Zestimate®
$176/sqft
$2,082 Estimated rent
Home value
$891,600
$785,000 - $1.01M
$2,082/mo
Zestimate® history
Loading...
Owner options
Explore your selling options
What's special
Spectacular home and property on one of Mobile's finest streets! Beautiful architecture, boasting quality details. This home was designed for easy living in a convenient location with private setting, nestled on approximately 1.25 acres. Fabulous family room, gourmet kitchen with Thermador ovens, cook top, warming drawers, subzero refrigerator. Beautiful crown molding throughout. Gorgeous main bedroom suite with a dream closet. Exquisite formal dining room. 3 fireplaces with granite/marble surrounds. Beautiful brick and hardwood flooring. Wonderful lighting with medallions on ceiling fixtures. Beautiful window treatments. Tremendous den/rec room with full wet bar, fireplace, 3 sets of French doors open to lanai and pool area. Double garage is heated and cooled with separate HVAC system (sq. Ft.is not included). Floored attic. Covered lanai with beaded board ceiling and fans looks out to gunite pool, firepit and poolside wet bar complete with granite countertop, sink, ice maker, refrigerator. Beautiful landscaping and landscape lighting, arbor. Automatic gates for privacy. Home generator, irrigation system on well. Fabulous storage. A fantastic home for all entertaining! All updates per the seller. Listing company makes no representation as to accuracy of square footage; buyer to verify. Buyer to verify all information during due diligence.
Zillow last checked: 8 hours ago
Listing updated: July 22, 2024 at 06:39am
Listed by:
Kym Trest kymtrest@robertsbrothers.com,
Roberts Brothers TREC
Bought with:
Ashleigh Watson
Keller Williams - Mobile
Source: Baldwin Realtors,MLS#: 359624
Facts & features
Interior
Bedrooms & bathrooms
- Bedrooms: 4
- Bathrooms: 5
- Full bathrooms: 4
- 1/2 bathrooms: 1
- Main level bedrooms: 1
Primary bedroom
- Features: Walk-In Closet(s)
- Level: Main
- Area: 272.46
- Dimensions: 23.9 x 11.4
Bedroom 2
- Level: Second
- Area: 196.42
- Dimensions: 16.1 x 12.2
Bedroom 3
- Level: Second
- Area: 151.8
- Dimensions: 13.2 x 11.5
Bedroom 4
- Level: Second
- Area: 166.05
- Dimensions: 12.3 x 13.5
Primary bathroom
- Features: Double Vanity, Separate Shower
Dining room
- Features: Separate Dining Room
- Level: Main
- Area: 382.32
- Dimensions: 23.6 x 16.2
Kitchen
- Level: Main
- Area: 179.82
- Dimensions: 11.1 x 16.2
Living room
- Level: Main
- Area: 351.4
- Dimensions: 25.1 x 14
Heating
- Electric
Cooling
- Ceiling Fan(s)
Appliances
- Included: Dishwasher, Double Oven, Cooktop
Features
- Ceiling Fan(s)
- Flooring: Carpet, Tile, Wood
- Has basement: No
- Number of fireplaces: 3
- Fireplace features: Gas
Interior area
- Total structure area: 5,055
- Total interior livable area: 5,055 sqft
Property
Parking
- Total spaces: 2
- Parking features: Attached, Garage
- Has attached garage: Yes
- Covered spaces: 2
Features
- Levels: One and One Half
- Stories: 1
- Patio & porch: Patio, Front Porch
- Has private pool: Yes
- Pool features: In Ground
- Fencing: Fenced
- Has view: Yes
- View description: None
- Waterfront features: No Waterfront
Lot
- Dimensions: 46 x 48 x 69 x 202 x 253 x 132
- Features: Level
Details
- Parcel number: 2805214002024XXX
- Zoning description: Single Family Residence
Construction
Type & style
- Home type: SingleFamily
- Architectural style: Traditional
- Property subtype: Residential
Materials
- Stucco
- Foundation: Slab
- Roof: Composition
Condition
- Resale
- New construction: No
- Year built: 1968
Utilities & green energy
- Electric: Alabama Power
Community & neighborhood
Community
- Community features: None
Location
- Region: Mobile
- Subdivision: Ridgefield
Other
Other facts
- Price range: $887.5K - $887.5K
- Ownership: Whole/Full
Price history
| Date | Event | Price |
|---|---|---|
| 7/19/2024 | Sold | $887,500-9.4%$176/sqft |
Source: | ||
| 6/17/2024 | Pending sale | $980,000$194/sqft |
Source: | ||
| 5/31/2024 | Price change | $980,000-10.9%$194/sqft |
Source: | ||
| 3/19/2024 | Listed for sale | $1,100,000+83.3%$218/sqft |
Source: | ||
| 9/14/2016 | Sold | $600,000-18.8%$119/sqft |
Source: Public Record Report a problem | ||
Public tax history
| Year | Property taxes | Tax assessment |
|---|---|---|
| 2025 | $5,576 +36.1% | $88,860 +22.4% |
| 2024 | $4,096 +6.5% | $72,580 +6.4% |
| 2023 | $3,846 | $68,200 |
Find assessor info on the county website
Neighborhood: Reichlieu
Nearby schools
GreatSchools rating
- 5/10Er Dickson Elementary SchoolGrades: PK-5Distance: 2.2 mi
- 7/10Cl Scarborough Middle SchoolGrades: 6-8Distance: 4.3 mi
- 6/10WP Davidson High SchoolGrades: 9-12Distance: 3.7 mi
Get pre-qualified for a loan
At Zillow Home Loans, we can pre-qualify you in as little as 5 minutes with no impact to your credit score.An equal housing lender. NMLS #10287.
Sell for more on Zillow
Get a Zillow Showcase℠ listing at no additional cost and you could sell for .
$891,600
2% more+$17,832
With Zillow Showcase(estimated)$909,432


