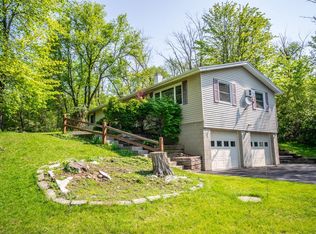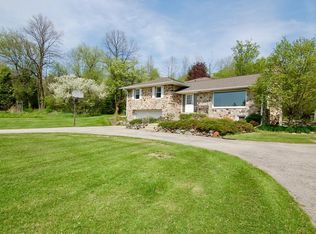Closed
$545,000
5825 Wildlife ROAD, Allenton, WI 53002
3beds
1,200sqft
Single Family Residence
Built in 1955
14.09 Acres Lot
$548,100 Zestimate®
$454/sqft
$2,121 Estimated rent
Home value
$548,100
$499,000 - $603,000
$2,121/mo
Zestimate® history
Loading...
Owner options
Explore your selling options
What's special
Welcome to your private paradise! Set on 14.09 scenic acres in the sought-after Slinger School District, this charming ranch offers peaceful country living with modern amenities. Wildflower-covered land is perfect for gardening, hobby farming, or outdoor fun. A large pole barn with horse stalls suits equestrian needs. Enjoy fruit from apple, pear, peach, and rare paw paw trees. Multiple ponds attract wildlife, offering a serene setting for relaxing or hunting. Inside, the great room boasts a wall of windows with built-in benches, ideal for soaking in views, reading, or morning coffee. With room to grow and space to thrive, this unique property is ready to welcome you home.
Zillow last checked: 8 hours ago
Listing updated: September 20, 2025 at 01:25am
Listed by:
Meghan Mack 262-347-5505,
KWS Realty (Kathy Wolf and Sons Realty)
Bought with:
Austin Cole
Source: WIREX MLS,MLS#: 1928277 Originating MLS: Metro MLS
Originating MLS: Metro MLS
Facts & features
Interior
Bedrooms & bathrooms
- Bedrooms: 3
- Bathrooms: 2
- Full bathrooms: 1
- 1/2 bathrooms: 1
- Main level bedrooms: 3
Primary bedroom
- Level: Main
- Area: 140
- Dimensions: 14 x 10
Bedroom 2
- Level: Main
- Area: 90
- Dimensions: 10 x 9
Bedroom 3
- Level: Main
- Area: 72
- Dimensions: 9 x 8
Dining room
- Level: Main
- Area: 64
- Dimensions: 8 x 8
Kitchen
- Level: Main
- Area: 110
- Dimensions: 11 x 10
Living room
- Level: Main
- Area: 378
- Dimensions: 21 x 18
Heating
- Natural Gas, Radiant/Hot Water
Appliances
- Included: Cooktop, Dryer, Oven, Refrigerator, Washer, Water Softener
Features
- Pantry
- Flooring: Wood
- Basement: Block,Sump Pump
Interior area
- Total structure area: 1,200
- Total interior livable area: 1,200 sqft
Property
Parking
- Total spaces: 2
- Parking features: Basement Access, Garage Door Opener, Attached, 2 Car
- Attached garage spaces: 2
Features
- Levels: One
- Stories: 1
- Patio & porch: Patio
- Fencing: Fenced Yard
- Waterfront features: Waterfront, Creek, Pond
Lot
- Size: 14.09 Acres
- Features: Horse Allowed, Hobby Farm, Pasture, Wooded
Details
- Additional structures: Box Stalls, Pole Barn
- Parcel number: T1 0546
- Zoning: Residential
- Horses can be raised: Yes
Construction
Type & style
- Home type: SingleFamily
- Architectural style: Ranch
- Property subtype: Single Family Residence
Materials
- Brick, Brick/Stone, Vinyl Siding
Condition
- 21+ Years
- New construction: No
- Year built: 1955
Utilities & green energy
- Sewer: Septic Tank
- Water: Well
- Utilities for property: Cable Available
Community & neighborhood
Location
- Region: Allenton
- Municipality: Addison
Price history
| Date | Event | Price |
|---|---|---|
| 9/12/2025 | Sold | $545,000-0.9%$454/sqft |
Source: | ||
| 8/5/2025 | Pending sale | $549,900$458/sqft |
Source: | ||
| 7/31/2025 | Listed for sale | $549,900+7.8%$458/sqft |
Source: | ||
| 2/1/2024 | Sold | $509,900$425/sqft |
Source: | ||
| 11/16/2023 | Contingent | $509,900$425/sqft |
Source: | ||
Public tax history
| Year | Property taxes | Tax assessment |
|---|---|---|
| 2024 | $2,880 +7.3% | $236,400 |
| 2023 | $2,683 +1.5% | $236,400 |
| 2022 | $2,642 -0.6% | $236,400 |
Find assessor info on the county website
Neighborhood: 53002
Nearby schools
GreatSchools rating
- 10/10Allenton Elementary SchoolGrades: PK-5Distance: 1 mi
- 7/10Slinger Middle SchoolGrades: 6-8Distance: 5.8 mi
- 8/10Slinger High SchoolGrades: 9-12Distance: 5.4 mi
Schools provided by the listing agent
- Middle: Slinger
- High: Slinger
- District: Slinger
Source: WIREX MLS. This data may not be complete. We recommend contacting the local school district to confirm school assignments for this home.

Get pre-qualified for a loan
At Zillow Home Loans, we can pre-qualify you in as little as 5 minutes with no impact to your credit score.An equal housing lender. NMLS #10287.
Sell for more on Zillow
Get a free Zillow Showcase℠ listing and you could sell for .
$548,100
2% more+ $10,962
With Zillow Showcase(estimated)
$559,062
