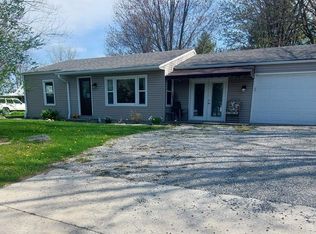***BACK ON THE MARKET - BUYER FINANCING FELL THROUGH*** Country living just outside of the city limits. With over 2300 sqft, this 4-bedroom home nestled on a huge, nearly full acre lot is the perfect home for you, your family and your friends. This home is perfect for a growing family with its two large living rooms with fireplaces, separate dining room, loft, and ample bedrooms - including the separate Master with an on-suite full bathroom. To top it all off, after those long days, you can step outside and enjoy a deck that overlooks a beautiful park like setting, complete with a basketball court and even a fort with a sandbox and slide for the little ones to play in. It doesn't get much better than this at this price. With a little bit of love, this could be your forever home.
This property is off market, which means it's not currently listed for sale or rent on Zillow. This may be different from what's available on other websites or public sources.
