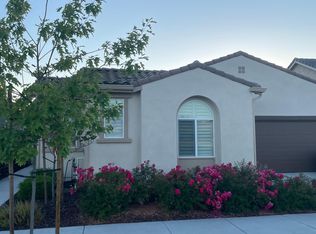Sold for $906,000
$906,000
5826 Kittyhawk Place, Rohnert Park, CA 94928
3beds
2,152sqft
Single Family Residence
Built in 2020
4,399.56 Square Feet Lot
$924,900 Zestimate®
$421/sqft
$3,991 Estimated rent
Home value
$924,900
$823,000 - $1.04M
$3,991/mo
Zestimate® history
Loading...
Owner options
Explore your selling options
What's special
One of the many cool things about living in this newer K'' Section neighborhood in Rohnert Park is the close proximity to Sonoma State University & the Green Music Center on the campus. You are steps away from world class music & theatre experiences. This turnkey single level home is surrounded by verdant spaces & rolling hillsides.The views are fantastic! Local farm stands are minutes down the road, along with the charming town of Penngrove; a perfect place to experience the Sonoma County country lifestyle. This home's floor plan is laid out brilliantly. Enjoy quiet solitude in each of the 3 bedrooms when needed. Socializing together in the open concept living areas is a breeze. The large flex space can accommodate an office & a home gym. This home's floor plan is laid out brilliantly. Enjoy quiet solitude in each of the 3 bedrooms when needed. Socializing together in the open concept living areas is a breeze. The large flex space can accommodate an office & a home gym. The developer had the foresight to incorporate paths surrounding the neighborhood & connecting adjacent neighborhoods with manicured, meandering paths. If you've been looking to put new roots down to be home & relax with family & friends, then 5826 Kittyhawk Pl., may be the perfect place for you!
Zillow last checked: 8 hours ago
Listing updated: June 05, 2025 at 01:25am
Listed by:
Michelle Ocheltree DRE #01978470 707-287-4672,
Corcoran Icon Properties 415-266-3100
Bought with:
Anna D Dang, DRE #02112557
Redfin
Sandrine Daligault, DRE #02036042
Redfin
Source: BAREIS,MLS#: 325038316 Originating MLS: Napa
Originating MLS: Napa
Facts & features
Interior
Bedrooms & bathrooms
- Bedrooms: 3
- Bathrooms: 3
- Full bathrooms: 2
- 1/2 bathrooms: 1
Primary bedroom
- Features: Sound System, Walk-In Closet(s)
Bedroom
- Level: Main
Primary bathroom
- Features: Double Vanity, Low-Flow Toilet(s), Shower Stall(s), Walk-In Closet(s)
Bathroom
- Features: Double Vanity, Tub w/Shower Over
- Level: Main
Dining room
- Features: Dining/Family Combo
Family room
- Level: Main
Kitchen
- Features: Breakfast Area, Kitchen Island, Kitchen/Family Combo, Pantry Closet, Stone Counters, Space in Kitchen
- Level: Main
Heating
- Central
Cooling
- Central Air
Appliances
- Included: Built-In Gas Range, Dishwasher, Disposal, Electric Water Heater, ENERGY STAR Qualified Appliances, Free-Standing Refrigerator, Gas Cooktop, Gas Plumbed, Ice Maker, Plumbed For Ice Maker, Self Cleaning Oven, Tankless Water Heater, Dryer, Washer
- Laundry: Cabinets, Inside Area, Sink
Features
- Storage
- Flooring: Carpet, Tile, Vinyl
- Windows: Caulked/Sealed, Dual Pane Full, Low Emissivity Windows, Screens
- Has basement: No
- Has fireplace: No
Interior area
- Total structure area: 2,152
- Total interior livable area: 2,152 sqft
Property
Parking
- Total spaces: 4
- Parking features: Attached, Garage Door Opener, Garage Faces Front, Guest, Inside Entrance, Side By Side, Uncovered Parking Spaces 2+, Paved
- Attached garage spaces: 2
- Has uncovered spaces: Yes
Accessibility
- Accessibility features: Accessible Approach with Ramp, Accessible Full Bath, Accessible Kitchen, Parking, Wheelchair Access
Features
- Stories: 1
- Patio & porch: Patio
- Fencing: Full,Wood
- Has view: Yes
- View description: Garden/Greenbelt, Hills
Lot
- Size: 4,399 sqft
- Features: Auto Sprinkler F&R, Greenbelt, Landscape Front, Landscape Misc, Low Maintenance
Details
- Parcel number: 159650063000
- Special conditions: Offer As Is
Construction
Type & style
- Home type: SingleFamily
- Architectural style: Contemporary,Spanish
- Property subtype: Single Family Residence
Materials
- Stucco, Wood
- Foundation: Concrete Perimeter
- Roof: Spanish Tile
Condition
- Year built: 2020
Details
- Builder name: KB Homes
Utilities & green energy
- Electric: 220 Volts in Laundry
- Sewer: Public Sewer
- Water: Public
- Utilities for property: Cable Available, Internet Available, Public
Green energy
- Energy efficient items: Appliances, Insulation, Lighting, Thermostat, Water Heater, Windows
- Energy generation: Solar
Community & neighborhood
Security
- Security features: Carbon Monoxide Detector(s), Fire Alarm, Fire Suppression System, Security System Leased, Prewired, Smoke Detector(s)
Location
- Region: Rohnert Park
HOA & financial
HOA
- Has HOA: Yes
- HOA fee: $105 monthly
- Amenities included: Game Court Exterior, Park, Playground, Trail(s)
- Services included: Maintenance Grounds, Management
- Association name: University District Detached Homes Helsing Group
- Association phone: 925-355-2100
Other
Other facts
- Road surface type: Paved
Price history
| Date | Event | Price |
|---|---|---|
| 6/4/2025 | Sold | $906,000-1.9%$421/sqft |
Source: | ||
| 5/31/2025 | Pending sale | $924,000$429/sqft |
Source: | ||
| 5/15/2025 | Contingent | $924,000$429/sqft |
Source: | ||
| 5/7/2025 | Listed for sale | $924,000+35.3%$429/sqft |
Source: | ||
| 1/17/2020 | Listing removed | $683,000$317/sqft |
Source: KB HOME #21930794 Report a problem | ||
Public tax history
| Year | Property taxes | Tax assessment |
|---|---|---|
| 2025 | $12,467 -1.7% | $774,265 +2% |
| 2024 | $12,683 +0.2% | $759,084 +2% |
| 2023 | $12,658 +1.2% | $744,201 +2% |
Find assessor info on the county website
Neighborhood: 94928
Nearby schools
GreatSchools rating
- 4/10Evergreen Elementary SchoolGrades: K-5Distance: 1.3 mi
- 4/10Lawrence E. Jones Middle SchoolGrades: 6-8Distance: 0.9 mi
- 4/10Rancho Cotate High SchoolGrades: 9-12Distance: 0.9 mi
Get pre-qualified for a loan
At Zillow Home Loans, we can pre-qualify you in as little as 5 minutes with no impact to your credit score.An equal housing lender. NMLS #10287.
