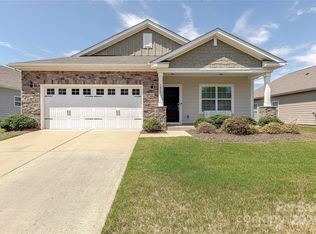Closed
$465,435
5827 Eleanor Rigby Rd, Charlotte, NC 28278
4beds
2,898sqft
Single Family Residence
Built in 2016
0.19 Acres Lot
$466,800 Zestimate®
$161/sqft
$2,660 Estimated rent
Home value
$466,800
$434,000 - $504,000
$2,660/mo
Zestimate® history
Loading...
Owner options
Explore your selling options
What's special
Welcome to 5827 Eleanor Rigby Rd, a beautifully maintained home that features a ground floor primary bedroom with a large ensuite bath, and a massive open loft with three additional bedrooms upstairs. With four spacious bedrooms and 2.5 bathrooms, this home provides ample space for both relaxation and functionality. The bright kitchen is a standout, complete with sleek stainless steel appliances, making it perfect for home chefs and entertainers alike. Enjoy outdoor living in the peaceful, tree-lined backyard, providing privacy and a tranquil atmosphere. Additionally, the home includes an EZ-Breeze sunroom, ideal for year-round enjoyment, whether you want to relax with a book or entertain guests. Located in a quiet Clarabella neighborhood, this home offers a perfect blend of modern features and natural beauty, making it the ideal retreat for those seeking both comfort and privacy. Close to Lake Wylie, the Charlotte Premium Outlets, 485/77 and the Airport, this location is perfect.
Zillow last checked: 8 hours ago
Listing updated: July 21, 2025 at 12:21pm
Listing Provided by:
Alex Kantor alex@ivesterjackson.com,
Ivester Jackson Christie's
Bought with:
Michael Bolos
NorthGroup Real Estate LLC
Source: Canopy MLS as distributed by MLS GRID,MLS#: 4238424
Facts & features
Interior
Bedrooms & bathrooms
- Bedrooms: 4
- Bathrooms: 3
- Full bathrooms: 2
- 1/2 bathrooms: 1
- Main level bedrooms: 1
Primary bedroom
- Level: Main
Bedroom s
- Level: Upper
Bedroom s
- Level: Upper
Bedroom s
- Level: Upper
Bathroom full
- Level: Main
Bathroom full
- Level: Upper
Bathroom half
- Level: Main
Breakfast
- Level: Main
Dining room
- Level: Main
Kitchen
- Level: Main
Living room
- Level: Main
Loft
- Level: Upper
Office
- Level: Main
Sunroom
- Level: Main
Heating
- Natural Gas
Cooling
- Central Air
Appliances
- Included: Dishwasher, Disposal, Exhaust Fan, Exhaust Hood, Gas Cooktop, Gas Oven, Ice Maker, Microwave, Refrigerator with Ice Maker, Self Cleaning Oven, Washer/Dryer
- Laundry: Inside, Laundry Room, Lower Level
Features
- Soaking Tub, Kitchen Island, Open Floorplan, Storage, Walk-In Closet(s)
- Flooring: Carpet, Wood
- Has basement: No
- Attic: Pull Down Stairs
Interior area
- Total structure area: 2,898
- Total interior livable area: 2,898 sqft
- Finished area above ground: 2,898
- Finished area below ground: 0
Property
Parking
- Total spaces: 2
- Parking features: Attached Garage, Garage Door Opener, Garage Faces Front, Garage on Main Level
- Attached garage spaces: 2
Features
- Levels: Two
- Stories: 2
- Patio & porch: Enclosed, Glass Enclosed, Rear Porch
- Exterior features: Lawn Maintenance
Lot
- Size: 0.19 Acres
- Features: Wooded
Details
- Parcel number: 19958238
- Zoning: N-1A
- Special conditions: Standard
Construction
Type & style
- Home type: SingleFamily
- Architectural style: Transitional
- Property subtype: Single Family Residence
Materials
- Brick Full, Hardboard Siding
- Foundation: Slab
- Roof: Shingle
Condition
- New construction: No
- Year built: 2016
Utilities & green energy
- Sewer: Public Sewer
- Water: City
- Utilities for property: Cable Available, Electricity Connected, Fiber Optics, Underground Utilities
Community & neighborhood
Community
- Community features: None
Location
- Region: Charlotte
- Subdivision: Clarabella
HOA & financial
HOA
- Has HOA: Yes
- HOA fee: $163 quarterly
- Association name: Kuester Management
Other
Other facts
- Listing terms: Cash,Conventional
- Road surface type: Concrete, Paved
Price history
| Date | Event | Price |
|---|---|---|
| 7/21/2025 | Sold | $465,435-6.9%$161/sqft |
Source: | ||
| 6/20/2025 | Pending sale | $499,900$172/sqft |
Source: | ||
| 4/29/2025 | Price change | $499,900-4.8%$172/sqft |
Source: | ||
| 3/28/2025 | Listed for sale | $524,900+85.1%$181/sqft |
Source: | ||
| 8/19/2016 | Sold | $283,500$98/sqft |
Source: Public Record Report a problem | ||
Public tax history
| Year | Property taxes | Tax assessment |
|---|---|---|
| 2025 | -- | $468,900 |
| 2024 | $3,704 +3.5% | $468,900 |
| 2023 | $3,579 +11.9% | $468,900 +47.3% |
Find assessor info on the county website
Neighborhood: Steele Creek
Nearby schools
GreatSchools rating
- 2/10Berewick ElementaryGrades: PK-5Distance: 1.3 mi
- 7/10Robert F Kennedy MiddleGrades: 6-8Distance: 1.9 mi
- 5/10Olympic High SchoolGrades: 9-12Distance: 2.1 mi
Schools provided by the listing agent
- Elementary: Berewick
- Middle: Kennedy
- High: Olympic
Source: Canopy MLS as distributed by MLS GRID. This data may not be complete. We recommend contacting the local school district to confirm school assignments for this home.
Get a cash offer in 3 minutes
Find out how much your home could sell for in as little as 3 minutes with a no-obligation cash offer.
Estimated market value$466,800
Get a cash offer in 3 minutes
Find out how much your home could sell for in as little as 3 minutes with a no-obligation cash offer.
Estimated market value
$466,800
