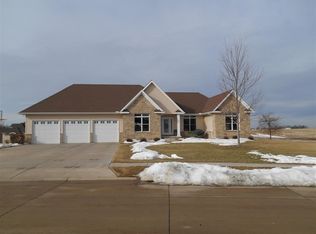Beautiful 2 story with 10 ft ceilings on the main level, will be sure to impress you. Formal dining and beautiful home office off the foyer. Great room is wonderful space with a nice dinette area, large kitchen with stainless appliances, and tons of cabinetry. Bedrooms are oversized and plenty of space for bed and desk for school work. Master bedroom and master bath have granite counter and dual vanity, whirlpool tub and tile shower. Walk out lower level with 5th bedroom, large rec room and go out to your super sized yard! Great for any kind of entertaining, volleyball, soccer, golf, enough room for the kids to practice!!
This property is off market, which means it's not currently listed for sale or rent on Zillow. This may be different from what's available on other websites or public sources.


