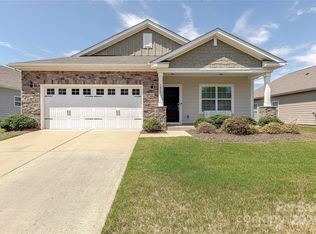Closed
$450,000
5828 Eleanor Rigby Rd, Charlotte, NC 28278
4beds
2,222sqft
Single Family Residence
Built in 2016
0.19 Acres Lot
$452,300 Zestimate®
$203/sqft
$2,346 Estimated rent
Home value
$452,300
$421,000 - $484,000
$2,346/mo
Zestimate® history
Loading...
Owner options
Explore your selling options
What's special
Live the lifestyle you desire in this beautifully designed single-level home, perfectly situated in sought-after Clarabella. Enjoy the convenience of nearby shopping, dining, and a friendly, welcoming community. Inviting covered front porch opens to the formal entryway, then onto the expansive Great Room - the heart of the home, featuring cozy gas log fireplace and chef-worthy kitchen complete w/granite countertops, SS appliances, 42" staggered cabinets, pantry, island, gas range, and light-filled casual dining area. The thoughtfully open layout incl formal dining rm that can easily flex as an office. Split-bedroom plan offers privacy, with the spacious Primary Suite tucked away at rear of the home. Step outside to your personal retreat, an enchanting backyard oasis with a wood pergola-covered patio pavilion + TV hookup, ideal for outdoor entertaining or relaxing evenings. Large level fully fenced backyard. Meticulously maintained, this home is in exceptional condition, move-in ready.
Zillow last checked: 8 hours ago
Listing updated: November 16, 2025 at 10:08am
Listing Provided by:
Jennifer Monroe savvyjennifer@me.com,
COMPASS
Bought with:
Michelle Montgomery
Keller Williams Premier
Source: Canopy MLS as distributed by MLS GRID,MLS#: 4282203
Facts & features
Interior
Bedrooms & bathrooms
- Bedrooms: 4
- Bathrooms: 2
- Full bathrooms: 2
- Main level bedrooms: 4
Primary bedroom
- Level: Main
Bedroom s
- Level: Main
Bedroom s
- Level: Main
Bedroom s
- Level: Main
Bathroom full
- Level: Main
Bathroom full
- Level: Main
Dining area
- Level: Main
Dining room
- Level: Main
Great room
- Level: Main
Kitchen
- Level: Main
Laundry
- Level: Main
Heating
- Forced Air, Natural Gas
Cooling
- Central Air
Appliances
- Included: Dishwasher, Disposal, Exhaust Hood, Gas Range, Microwave, Plumbed For Ice Maker, Refrigerator
- Laundry: Laundry Room
Features
- Soaking Tub, Kitchen Island, Open Floorplan, Pantry, Walk-In Closet(s)
- Flooring: Carpet, Tile, Wood
- Windows: Insulated Windows
- Has basement: No
- Attic: Pull Down Stairs
- Fireplace features: Gas Log, Great Room
Interior area
- Total structure area: 2,222
- Total interior livable area: 2,222 sqft
- Finished area above ground: 2,222
- Finished area below ground: 0
Property
Parking
- Total spaces: 4
- Parking features: Driveway, Garage on Main Level
- Garage spaces: 2
- Uncovered spaces: 2
Features
- Levels: One
- Stories: 1
- Patio & porch: Covered, Front Porch, Patio
- Exterior features: Porte-cochere
- Fencing: Back Yard,Fenced
Lot
- Size: 0.19 Acres
- Dimensions: 57 x 137 x 65 x 137
- Features: Level
Details
- Parcel number: 19958319
- Zoning: N1-A
- Special conditions: Standard
Construction
Type & style
- Home type: SingleFamily
- Architectural style: Bungalow
- Property subtype: Single Family Residence
Materials
- Brick Partial, Fiber Cement, Wood
- Foundation: Slab
- Roof: Fiberglass
Condition
- New construction: No
- Year built: 2016
Utilities & green energy
- Sewer: Public Sewer
- Water: City
- Utilities for property: Cable Available, Electricity Connected
Community & neighborhood
Security
- Security features: Carbon Monoxide Detector(s), Smoke Detector(s)
Location
- Region: Charlotte
- Subdivision: Clarabella
HOA & financial
HOA
- Has HOA: Yes
- HOA fee: $163 quarterly
- Association name: Keuster
- Association phone: 704-973-9019
Other
Other facts
- Listing terms: Cash,Conventional,VA Loan
- Road surface type: Concrete, Paved
Price history
| Date | Event | Price |
|---|---|---|
| 9/25/2025 | Sold | $450,000-3.2%$203/sqft |
Source: | ||
| 8/14/2025 | Pending sale | $465,000$209/sqft |
Source: | ||
| 8/6/2025 | Price change | $465,000-2.1%$209/sqft |
Source: | ||
| 7/18/2025 | Listed for sale | $475,000+15.9%$214/sqft |
Source: | ||
| 10/29/2021 | Sold | $410,000+6.5%$185/sqft |
Source: | ||
Public tax history
| Year | Property taxes | Tax assessment |
|---|---|---|
| 2025 | -- | $425,800 |
| 2024 | $3,378 +3.5% | $425,800 |
| 2023 | $3,262 +14.3% | $425,800 +50.6% |
Find assessor info on the county website
Neighborhood: Steele Creek
Nearby schools
GreatSchools rating
- 2/10Berewick ElementaryGrades: PK-5Distance: 1.3 mi
- 7/10Robert F Kennedy MiddleGrades: 6-8Distance: 1.9 mi
- 5/10Olympic High SchoolGrades: 9-12Distance: 2.1 mi
Schools provided by the listing agent
- Elementary: Berewick
- Middle: Kennedy
- High: Olympic
Source: Canopy MLS as distributed by MLS GRID. This data may not be complete. We recommend contacting the local school district to confirm school assignments for this home.
Get a cash offer in 3 minutes
Find out how much your home could sell for in as little as 3 minutes with a no-obligation cash offer.
Estimated market value$452,300
Get a cash offer in 3 minutes
Find out how much your home could sell for in as little as 3 minutes with a no-obligation cash offer.
Estimated market value
$452,300
