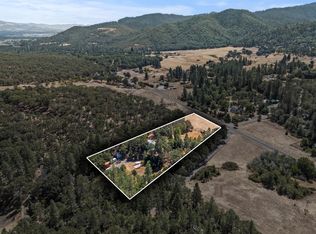Closed
$385,000
5828 Old Stage Rd, Central Point, OR 97502
2beds
1baths
1,050sqft
Single Family Residence
Built in 1915
5.1 Acres Lot
$382,000 Zestimate®
$367/sqft
$1,485 Estimated rent
Home value
$382,000
$344,000 - $424,000
$1,485/mo
Zestimate® history
Loading...
Owner options
Explore your selling options
What's special
Discover the endless possibilities on this extraordinary five-acre parcel nestled on the coveted Old Stage Rd. of the West Hills. Unlock the potential of this picturesque property, where your vision can come to life. Whether you're inclined to restore the charming 1915 farmhouse to its former glory or embark on the journey of building your dream home, this canvas is ready for your creative touch. New 1000 gallon septic system installed in 2016.
Immerse yourself in the allure of the landscape and explore the boundless potential that awaits you. Don't miss the chance to make your mark on this property- visit and envision the lifestyle you've always dreamed of.
Zillow last checked: 8 hours ago
Listing updated: June 23, 2025 at 11:35am
Listed by:
John L. Scott Medford 5419517612
Bought with:
eXp Realty, LLC
Source: Oregon Datashare,MLS#: 220175752
Facts & features
Interior
Bedrooms & bathrooms
- Bedrooms: 2
- Bathrooms: 1
Heating
- Pellet Stove
Cooling
- None
Appliances
- Included: Refrigerator, Water Heater
Features
- Ceiling Fan(s), Fiberglass Stall Shower, Laminate Counters
- Flooring: Carpet, Vinyl
- Windows: Double Pane Windows, Vinyl Frames
- Basement: None
- Has fireplace: No
- Common walls with other units/homes: No Common Walls
Interior area
- Total structure area: 1,050
- Total interior livable area: 1,050 sqft
Property
Parking
- Parking features: Driveway, Gated, Gravel, RV Access/Parking
- Has uncovered spaces: Yes
Features
- Levels: One
- Stories: 1
- Patio & porch: Deck
- Has view: Yes
- View description: Mountain(s), Territorial, Valley
Lot
- Size: 5.10 Acres
- Features: Pasture, Sloped
Details
- Additional structures: Shed(s)
- Additional parcels included: 1056071 1056072. Sale is subject to a property line adjustment at of current parcels to 5.10 acres
- Parcel number: 10170356
- Zoning description: EFU
- Special conditions: Standard
- Horses can be raised: Yes
Construction
Type & style
- Home type: SingleFamily
- Architectural style: Other
- Property subtype: Single Family Residence
Materials
- Frame
- Foundation: Pillar/Post/Pier
- Roof: Composition
Condition
- New construction: No
- Year built: 1915
Utilities & green energy
- Sewer: Septic Tank
- Water: Well
Community & neighborhood
Location
- Region: Central Point
Other
Other facts
- Listing terms: Cash,Conventional,Private Financing Available
Price history
| Date | Event | Price |
|---|---|---|
| 7/11/2024 | Sold | $385,000-3.5%$367/sqft |
Source: | ||
| 3/16/2024 | Pending sale | $399,000$380/sqft |
Source: | ||
| 1/23/2024 | Price change | $399,000-6.1%$380/sqft |
Source: | ||
| 1/13/2024 | Listed for sale | $425,000+13.3%$405/sqft |
Source: | ||
| 11/13/2023 | Sold | $375,000+25.8%$357/sqft |
Source: Public Record Report a problem | ||
Public tax history
| Year | Property taxes | Tax assessment |
|---|---|---|
| 2024 | $1,489 -15.1% | $115,539 -19.7% |
| 2023 | $1,754 +2.6% | $143,960 |
| 2022 | $1,709 +3.8% | $143,960 +3% |
Find assessor info on the county website
Neighborhood: 97502
Nearby schools
GreatSchools rating
- 4/10Patrick Elementary SchoolGrades: K-5Distance: 4.4 mi
- 5/10Hanby Middle SchoolGrades: 6-8Distance: 4.2 mi
- 3/10Crater Renaissance AcademyGrades: 9-12Distance: 3.8 mi
Get pre-qualified for a loan
At Zillow Home Loans, we can pre-qualify you in as little as 5 minutes with no impact to your credit score.An equal housing lender. NMLS #10287.
