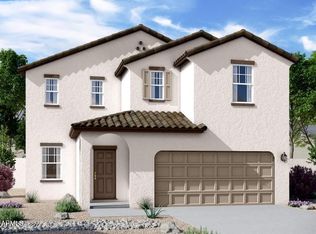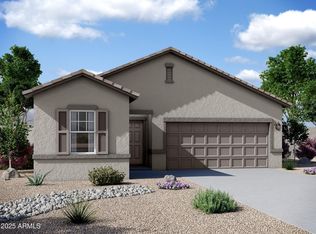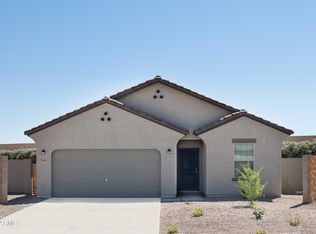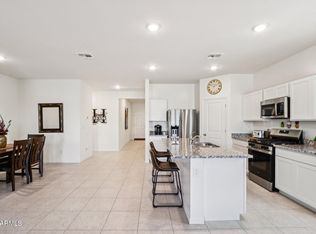Sold for $508,990
$508,990
5828 W Coplen Farms Rd, Laveen, AZ 85339
5beds
3baths
2,688sqft
Single Family Residence
Built in 2025
5,750 Square Feet Lot
$505,800 Zestimate®
$189/sqft
$2,879 Estimated rent
Home value
$505,800
$460,000 - $551,000
$2,879/mo
Zestimate® history
Loading...
Owner options
Explore your selling options
What's special
Beautiful Brand New Corner Home in a Highly Desirable Central Location - Featuring countless upgrades such as 9' ceilings, Shaw - Milan - Surf 17x17 Tile, Granite countertops in the kitchen. Whirlpool Stainless steel appliances. White cabinets. Energy-efficient features throughout, Programmable thermostat, gas heater, gas range. Spacious walk-in closet in owners suite. Front yard landscaping, covered patio in the backyard. Spectacular Mountain Views! Minutes from downtown Phoenix in a master-planned community featuring walking trails, greenbelts, neighborhood parks and playgrounds. Conveniently located off the Loop 202 and near schools, shopping and dining!
Zillow last checked: 8 hours ago
Listing updated: August 25, 2025 at 05:02pm
Listed by:
Danny Kallay 480-694-8571,
Compass
Bought with:
Danny Kallay, SA512397000
Compass
Source: ARMLS,MLS#: 6884625

Facts & features
Interior
Bedrooms & bathrooms
- Bedrooms: 5
- Bathrooms: 3
Heating
- Natural Gas
Cooling
- Central Air, Evaporative Cooling
Features
- High Speed Internet, Eat-in Kitchen, Breakfast Bar, 9+ Flat Ceilings, Kitchen Island, Pantry, Full Bth Master Bdrm
- Windows: Double Pane Windows
- Has basement: No
Interior area
- Total structure area: 2,688
- Total interior livable area: 2,688 sqft
Property
Parking
- Total spaces: 2
- Parking features: Garage
- Garage spaces: 2
Features
- Stories: 2
- Patio & porch: Covered
- Pool features: None
- Spa features: None
- Fencing: Block
Lot
- Size: 5,750 sqft
- Features: Sprinklers In Front, Corner Lot, Desert Front
Details
- Parcel number: 30019223
Construction
Type & style
- Home type: SingleFamily
- Architectural style: Other,See Remarks
- Property subtype: Single Family Residence
Materials
- Stucco, Wood Frame, Painted
- Roof: Tile
Condition
- Under Construction
- New construction: Yes
- Year built: 2025
Details
- Builder name: Starlight Homes
Utilities & green energy
- Sewer: Public Sewer
- Water: City Water
Community & neighborhood
Community
- Community features: Playground, Biking/Walking Path
Location
- Region: Laveen
- Subdivision: ESTRELLA CROSSING
HOA & financial
HOA
- Has HOA: Yes
- HOA fee: $85 monthly
- Services included: Maintenance Grounds
- Association name: Estrella Crossing
- Association phone: 602-932-8094
Other
Other facts
- Listing terms: Cash,Conventional,FHA,VA Loan
- Ownership: Fee Simple
Price history
| Date | Event | Price |
|---|---|---|
| 8/25/2025 | Sold | $508,990+6.3%$189/sqft |
Source: | ||
| 7/15/2025 | Price change | $478,990-2.2%$178/sqft |
Source: | ||
| 6/25/2025 | Listed for sale | $489,990$182/sqft |
Source: | ||
Public tax history
Tax history is unavailable.
Neighborhood: Laveen
Nearby schools
GreatSchools rating
- 5/10Estrella Foothills Global AcademyGrades: PK-8Distance: 0.9 mi
- 3/10Betty Fairfax High SchoolGrades: 9-12Distance: 1.3 mi
- 7/10Paseo Pointe SchoolGrades: PK-8Distance: 1.1 mi
Schools provided by the listing agent
- Elementary: Estrella Foothills Global Academy
- Middle: Estrella Foothills Global Academy
- High: Betty Fairfax High School
- District: Laveen Elementary District
Source: ARMLS. This data may not be complete. We recommend contacting the local school district to confirm school assignments for this home.
Get a cash offer in 3 minutes
Find out how much your home could sell for in as little as 3 minutes with a no-obligation cash offer.
Estimated market value$505,800
Get a cash offer in 3 minutes
Find out how much your home could sell for in as little as 3 minutes with a no-obligation cash offer.
Estimated market value
$505,800



