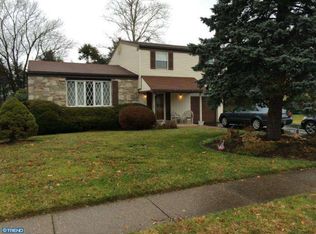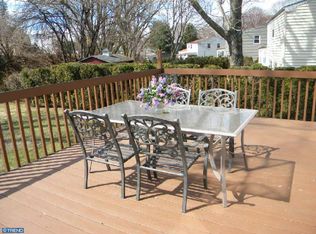Stylish 4 bdm, 3.5 bath split level home recently completely rehabbed and updated to today's expectations. Quality workmanship highlights the numerous improvements to the exterior and throughout the interior of this lovely home. Free flowing floor plan features new flooring, new trims, all new doors, replacement windows plus much more. All new renovated kitchen features stainless steel appliances, lots of cabintry, plenty of counterspace with quartz countertop and ceramic backsplash. All baths redone with modernized finish with two full baths sporting sleek skylights. All 4 bedrooms offer generous square footage with private baths afforded to the 1st and 2nd floor rooms. Tons of closets allow for plenty of storage space. A partially finished basement provides for additional living space. An overhead frames the new patio out back, making for a cozy outdoor entertainment environment. New HVAC system. Brand new water heater. What's not to like about this well crafted ready to move in marvel of a home. Convenient to all transportation, shopping, schools, parks, entertainment. Make sure to set your private appointment to see this gem. Compare and decide for yourself.
This property is off market, which means it's not currently listed for sale or rent on Zillow. This may be different from what's available on other websites or public sources.


