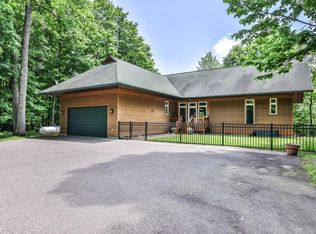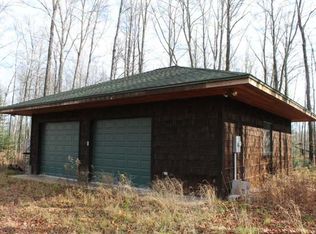Sold for $1,127,500 on 01/24/23
$1,127,500
5829 N Spring Lake Rd, Mercer, WI 54547
5beds
5,872sqft
Single Family Residence
Built in 2000
7.87 Acres Lot
$1,305,800 Zestimate®
$192/sqft
$3,943 Estimated rent
Home value
$1,305,800
$1.18M - $1.46M
$3,943/mo
Zestimate® history
Loading...
Owner options
Explore your selling options
What's special
Escape to your own private Northwoods Retreat! Located at end of private road this magnificent home is nestled in woods on 7+ acres on shore of peaceful no wake Little Martha Lake. 1 of only a handful of homes on lake this nearly 6000sqft cedar/stone masterpiece has room for family & guests & is being offered turn key/furnished. 26ft ceiling Great Room w/stone fireplace & wall of windows. Pro kitchen w/Gas cooktop/griddle, double oven, prep sink & pantry. Main level Rec/family room. Upper lvl loft area, 3 BR split design, primary w/huge walk in shower & 2 WICs. LL w/in floor heat, FR w/fireplace, 2 huge bedrooms, mud room w/door to yard & dog wash, bonus room great for overflow. Outside enjoy screened porch, kayaking, fishing, hiking & firepit. 3+ & 2+ heated garages, whole home Generator. 2 parcels included in sale. Little Martha Lake is 35acre no wake lake. Tractor is available for purchase with loader and grader.
Zillow last checked: 8 hours ago
Listing updated: July 09, 2025 at 04:23pm
Listed by:
JEFF SCHRAML 608-223-2746,
CENTURY 21 AFFILIATED - MADISON
Bought with:
JEFF SCHRAML, 49690 - 94
CENTURY 21 AFFILIATED - MADISON
Source: GNMLS,MLS#: 197634
Facts & features
Interior
Bedrooms & bathrooms
- Bedrooms: 5
- Bathrooms: 4
- Full bathrooms: 4
Primary bedroom
- Level: Second
- Dimensions: 15x24
Bedroom
- Level: Basement
- Dimensions: 13x24
Bedroom
- Level: Basement
- Dimensions: 15x15
Bedroom
- Level: First
- Dimensions: 14x12
Bedroom
- Level: Second
- Dimensions: 13x12
Bathroom
- Level: Basement
Bonus room
- Level: Basement
- Dimensions: 11x16
Dining room
- Level: First
- Dimensions: 12x24
Family room
- Level: First
- Dimensions: 17x24
Kitchen
- Level: First
- Dimensions: 10x24
Laundry
- Level: Basement
- Dimensions: 14x18
Living room
- Level: First
- Dimensions: 19x24
Mud room
- Level: Basement
- Dimensions: 9x11
Porch
- Level: First
- Dimensions: 10x10
Recreation
- Level: Basement
- Dimensions: 21x24
Heating
- Propane
Features
- Number of fireplaces: 2
- Fireplace features: Wood Burning
Interior area
- Total structure area: 5,872
- Total interior livable area: 5,872 sqft
- Finished area above ground: 4,064
- Finished area below ground: 1,808
Property
Parking
- Total spaces: 5
- Parking features: Four Car Garage, Four or more Spaces
- Has garage: Yes
Features
- Has view: Yes
- Waterfront features: Lake Front
- Body of water: LITTLE MARTHA
- Frontage type: Lakefront
- Frontage length: 749,749
Lot
- Size: 7.87 Acres
- Features: Lake Front
Details
- Parcel number: 01226920100
Construction
Type & style
- Home type: SingleFamily
- Property subtype: Single Family Residence
Materials
- Frame
Condition
- Year built: 2000
Utilities & green energy
- Sewer: Septic Tank
- Water: Drilled Well
- Utilities for property: Septic Available
Community & neighborhood
Location
- Region: Mercer
Other
Other facts
- Ownership: Fee Simple
- Road surface type: Paved
Price history
| Date | Event | Price |
|---|---|---|
| 1/24/2023 | Sold | $1,127,500-6%$192/sqft |
Source: | ||
| 10/20/2022 | Pending sale | $1,200,000$204/sqft |
Source: | ||
| 6/28/2022 | Listed for sale | $1,200,000$204/sqft |
Source: | ||
Public tax history
Tax history is unavailable.
Neighborhood: 54547
Nearby schools
GreatSchools rating
- 5/10Mercer SchoolGrades: PK-12Distance: 2.3 mi

Get pre-qualified for a loan
At Zillow Home Loans, we can pre-qualify you in as little as 5 minutes with no impact to your credit score.An equal housing lender. NMLS #10287.

