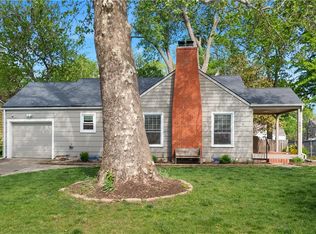Sold
Price Unknown
5829 Riley St, Overland Park, KS 66202
3beds
2,068sqft
Single Family Residence
Built in 1941
9,164 Square Feet Lot
$384,000 Zestimate®
$--/sqft
$2,326 Estimated rent
Home value
$384,000
$357,000 - $411,000
$2,326/mo
Zestimate® history
Loading...
Owner options
Explore your selling options
What's special
This home is a show stopper! Much bigger than it appears from the street. Home has been rehabbed and is ready for the lucky new owner. Features and updates include fresh paint, new carpet, new tile, new lvp, double vanities in both bathrooms, two huge bathrooms on the main floor with one en suite. The kitchen has all new cabinets, appliances, fixtures and has a separate dining area along with a formal dining room. Upstairs is the 3rd bedroom loft area with plenty of space and storage areas. Basement is full and offers additional storage facilities. There is a one car garage with opener and the backyard is fenced and offers plenty of privacy.
Zillow last checked: 8 hours ago
Listing updated: March 19, 2025 at 06:36am
Listing Provided by:
Jake Zillner 913-963-7355,
Modern Realty Advisors
Bought with:
Shannon Doser, SP00228182
LPT Realty LLC
Source: Heartland MLS as distributed by MLS GRID,MLS#: 2523902
Facts & features
Interior
Bedrooms & bathrooms
- Bedrooms: 3
- Bathrooms: 2
- Full bathrooms: 2
Dining room
- Description: Breakfast Area,Eat-In Kitchen,Formal
Heating
- Natural Gas
Cooling
- Electric
Appliances
- Included: Dishwasher, Microwave, Built-In Electric Oven
- Laundry: Laundry Closet, Main Level
Features
- Ceiling Fan(s), Custom Cabinets, Painted Cabinets, Walk-In Closet(s)
- Flooring: Carpet, Luxury Vinyl, Tile
- Basement: Full,Interior Entry,Stone/Rock
- Number of fireplaces: 1
- Fireplace features: Family Room
Interior area
- Total structure area: 2,068
- Total interior livable area: 2,068 sqft
- Finished area above ground: 2,068
- Finished area below ground: 0
Property
Parking
- Total spaces: 1
- Parking features: Attached, Garage Faces Front
- Attached garage spaces: 1
Features
- Patio & porch: Patio
- Fencing: Metal
Lot
- Size: 9,164 sqft
- Features: City Lot
Details
- Parcel number: NP388000010004
Construction
Type & style
- Home type: SingleFamily
- Architectural style: Traditional
- Property subtype: Single Family Residence
Materials
- Frame, Metal Siding
- Roof: Composition
Condition
- Year built: 1941
Utilities & green energy
- Sewer: Public Sewer
- Water: Public
Community & neighborhood
Location
- Region: Overland Park
- Subdivision: Loma Vista
HOA & financial
HOA
- Has HOA: No
Other
Other facts
- Listing terms: Cash,Conventional,FHA,VA Loan
- Ownership: Private
Price history
| Date | Event | Price |
|---|---|---|
| 3/18/2025 | Sold | -- |
Source: | ||
| 2/23/2025 | Pending sale | $370,000$179/sqft |
Source: | ||
| 2/9/2025 | Listed for sale | $370,000$179/sqft |
Source: | ||
| 1/31/2025 | Pending sale | $370,000$179/sqft |
Source: | ||
| 1/25/2025 | Listed for sale | $370,000$179/sqft |
Source: | ||
Public tax history
| Year | Property taxes | Tax assessment |
|---|---|---|
| 2024 | $2,172 +9.8% | $23,126 +12.8% |
| 2023 | $1,979 +11.5% | $20,505 +10.5% |
| 2022 | $1,776 | $18,561 +1.4% |
Find assessor info on the county website
Neighborhood: North Park
Nearby schools
GreatSchools rating
- 7/10Crestview Elementary SchoolGrades: PK-6Distance: 0.5 mi
- 5/10Hocker Grove Middle SchoolGrades: 7-8Distance: 1.9 mi
- 4/10Shawnee Mission North High SchoolGrades: 9-12Distance: 0.1 mi
Schools provided by the listing agent
- Elementary: Crestview
- Middle: Hocker Grove
- High: SM North
Source: Heartland MLS as distributed by MLS GRID. This data may not be complete. We recommend contacting the local school district to confirm school assignments for this home.
Get a cash offer in 3 minutes
Find out how much your home could sell for in as little as 3 minutes with a no-obligation cash offer.
Estimated market value
$384,000
