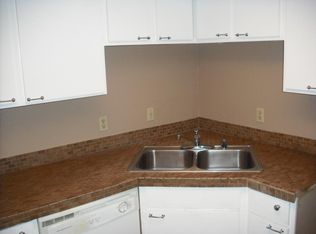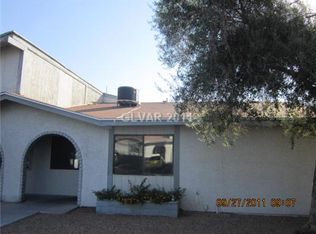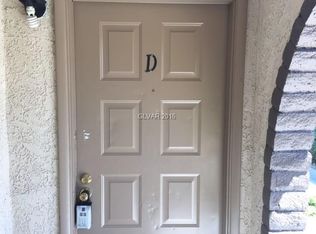Closed
$175,000
5829 Smoke Ranch Rd UNIT C, Las Vegas, NV 89108
2beds
844sqft
Townhouse
Built in 1978
871.2 Square Feet Lot
$174,000 Zestimate®
$207/sqft
$1,328 Estimated rent
Home value
$174,000
$158,000 - $191,000
$1,328/mo
Zestimate® history
Loading...
Owner options
Explore your selling options
What's special
This charming, move-in-ready townhome is perfectly nestled just minutes from shopping, dining, and all the essentials—convenience has never looked so cozy! With a spacious layout, cozy living areas, and a floor plan full of promise, whether you’re a creative spirit ready for a weekend project or an investor with a keen eye, this diamond-in-the-rough offers incredible potential.
Enjoy the perks of low-maintenance living with all the right extras: washer, dryer, and refrigerator are already included, so you can settle in without skipping a beat. Just bring your favorite decorative touches and make it your own!
Need a little R&R? The sparkling community pool is just steps from your front door—perfect for a quick dip or lazy afternoon lounging
.
Zillow last checked: 8 hours ago
Listing updated: September 09, 2025 at 02:35pm
Listed by:
Jacqueline A. Frye S.0059744 702-610-2633,
Real Broker LLC
Bought with:
Guadalupe Marin, S.0196106
Century 21 Americana
Source: LVR,MLS#: 2703014 Originating MLS: Greater Las Vegas Association of Realtors Inc
Originating MLS: Greater Las Vegas Association of Realtors Inc
Facts & features
Interior
Bedrooms & bathrooms
- Bedrooms: 2
- Bathrooms: 1
- Full bathrooms: 1
Primary bedroom
- Description: Ceiling Light,Closet
- Dimensions: 14x10
Bedroom 2
- Description: Ceiling Light,Closet
- Dimensions: 12x10
Kitchen
- Description: Breakfast Bar/Counter,Breakfast Nook/Eating Area,Solid Surface Countertops,Tile Flooring
Heating
- Central, Electric
Cooling
- Central Air, Electric
Appliances
- Included: Dryer, Electric Cooktop, Disposal, Refrigerator, Washer
- Laundry: Electric Dryer Hookup, Laundry Closet, Main Level
Features
- Bedroom on Main Level, Primary Downstairs, Window Treatments
- Flooring: Ceramic Tile, Tile
- Windows: Blinds, Window Treatments
- Has fireplace: No
Interior area
- Total structure area: 844
- Total interior livable area: 844 sqft
Property
Parking
- Parking features: Assigned, Covered
Features
- Stories: 1
- Patio & porch: Porch
- Exterior features: None, Porch
- Pool features: Community
- Fencing: None
Lot
- Size: 871.20 sqft
- Features: < 1/4 Acre
Details
- Parcel number: 13824110020
- Zoning description: Multi-Family
- Horse amenities: None
Construction
Type & style
- Home type: Townhouse
- Architectural style: One Story
- Property subtype: Townhouse
- Attached to another structure: Yes
Materials
- Roof: Composition,Shingle
Condition
- Good Condition,Resale
- Year built: 1978
Utilities & green energy
- Electric: Photovoltaics None
- Sewer: Public Sewer
- Water: Public
- Utilities for property: Electricity Available
Community & neighborhood
Community
- Community features: Pool
Location
- Region: Las Vegas
- Subdivision: Charleston Heights Tr #50-E3
HOA & financial
HOA
- Has HOA: Yes
- HOA fee: $195 monthly
- Amenities included: Pool
- Services included: Association Management
- Association name: Ashford Park
- Association phone: 702-982-2587
Other
Other facts
- Listing agreement: Exclusive Right To Sell
- Listing terms: Cash,Conventional,FHA
Price history
| Date | Event | Price |
|---|---|---|
| 9/9/2025 | Sold | $175,000-4.4%$207/sqft |
Source: | ||
| 8/17/2025 | Pending sale | $183,000$217/sqft |
Source: | ||
| 8/12/2025 | Price change | $183,000-3.7%$217/sqft |
Source: | ||
| 7/24/2025 | Listed for sale | $190,000$225/sqft |
Source: | ||
Public tax history
Tax history is unavailable.
Neighborhood: Michael Way
Nearby schools
GreatSchools rating
- 6/10Bertha Ronzone Elementary SchoolGrades: PK-5Distance: 0.5 mi
- 4/10J Harold Brinley Middle SchoolGrades: 6-8Distance: 0.4 mi
- 1/10Western High SchoolGrades: 9-12Distance: 2.1 mi
Schools provided by the listing agent
- Elementary: Ronzone, Bertha,Ronzone, Bertha
- Middle: Brinley J. Harold
- High: Western
Source: LVR. This data may not be complete. We recommend contacting the local school district to confirm school assignments for this home.
Get a cash offer in 3 minutes
Find out how much your home could sell for in as little as 3 minutes with a no-obligation cash offer.
Estimated market value
$174,000
Get a cash offer in 3 minutes
Find out how much your home could sell for in as little as 3 minutes with a no-obligation cash offer.
Estimated market value
$174,000


