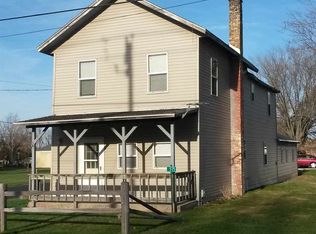Closed
$479,900
583 Edgerton Road, Edgerton, WI 53534
3beds
2,897sqft
Single Family Residence
Built in 2004
0.45 Acres Lot
$494,200 Zestimate®
$166/sqft
$3,564 Estimated rent
Home value
$494,200
$465,000 - $529,000
$3,564/mo
Zestimate® history
Loading...
Owner options
Explore your selling options
What's special
Prepare to be impressed by this spacious 3BR, 4 bath Contemporary Home! Featuring vaulted ceilings, gleaming hardwood floors & a cozy gas fireplace, this home offers an inviting & functional layout. The main floor boasts a generous primary suite, guest bath, laundry & seamless access from the kitchen & dining area to a large maintenance-free deck, ideal for outdoor gatherings or relaxation. Upstairs, two bedrooms, a full bath & versatile loft provide flexible space for study, play or creativity. The finished LL is an entertainer's dream, complete with large family room, wet bar, bath & a dedicated theater or fitness room. Enjoy the beautifully landscaped yard w/garden shed, set on a .45-acre lot next to Albion Park & Museum in the charming community of Albion. Only 20 min to Madison.
Zillow last checked: 8 hours ago
Listing updated: May 20, 2025 at 09:25am
Listed by:
Jill Hocking info@patsrealty.com,
Pat's Realty Inc
Bought with:
Home Team4u
Source: WIREX MLS,MLS#: 1990632 Originating MLS: South Central Wisconsin MLS
Originating MLS: South Central Wisconsin MLS
Facts & features
Interior
Bedrooms & bathrooms
- Bedrooms: 3
- Bathrooms: 3
- Full bathrooms: 2
- 1/2 bathrooms: 2
- Main level bedrooms: 1
Primary bedroom
- Level: Main
- Area: 204
- Dimensions: 12 x 17
Bedroom 2
- Level: Upper
- Area: 156
- Dimensions: 12 x 13
Bedroom 3
- Level: Upper
- Area: 156
- Dimensions: 13 x 12
Bathroom
- Features: Whirlpool, At least 1 Tub, Master Bedroom Bath: Full, Master Bedroom Bath, Master Bedroom Bath: Tub/Shower Combo
Family room
- Level: Lower
- Area: 459
- Dimensions: 27 x 17
Kitchen
- Level: Main
- Area: 143
- Dimensions: 11 x 13
Living room
- Level: Main
- Area: 238
- Dimensions: 14 x 17
Heating
- Natural Gas, Forced Air, Radiant, In-floor
Cooling
- Central Air
Appliances
- Included: Range/Oven, Refrigerator, Dishwasher, Microwave, Washer, Dryer, Water Softener
Features
- Walk-In Closet(s), Cathedral/vaulted ceiling, Central Vacuum, Wet Bar
- Flooring: Wood or Sim.Wood Floors
- Basement: Full,Finished,Sump Pump,8'+ Ceiling,Radon Mitigation System,Concrete
Interior area
- Total structure area: 2,897
- Total interior livable area: 2,897 sqft
- Finished area above ground: 1,797
- Finished area below ground: 1,100
Property
Parking
- Total spaces: 2
- Parking features: 2 Car, Attached, Garage Door Opener
- Attached garage spaces: 2
Features
- Levels: Two
- Stories: 2
- Patio & porch: Deck
- Has spa: Yes
- Spa features: Bath
- Fencing: Fenced Yard
Lot
- Size: 0.45 Acres
Details
- Additional structures: Storage
- Parcel number: 051222317300
- Zoning: Res
- Special conditions: Arms Length
- Other equipment: Air Purifier, Air exchanger
Construction
Type & style
- Home type: SingleFamily
- Architectural style: Contemporary
- Property subtype: Single Family Residence
Materials
- Vinyl Siding
Condition
- 11-20 Years
- New construction: No
- Year built: 2004
Utilities & green energy
- Sewer: Public Sewer
- Water: Well
- Utilities for property: Cable Available
Community & neighborhood
Location
- Region: Edgerton
- Municipality: Albion
Price history
| Date | Event | Price |
|---|---|---|
| 5/19/2025 | Sold | $479,900$166/sqft |
Source: | ||
| 4/22/2025 | Contingent | $479,900$166/sqft |
Source: | ||
| 12/12/2024 | Listed for sale | $479,900+60%$166/sqft |
Source: | ||
| 4/13/2021 | Sold | $300,000$104/sqft |
Source: Public Record Report a problem | ||
| 4/10/2014 | Listing removed | $1,595$1/sqft |
Source: CCL Management Report a problem | ||
Public tax history
| Year | Property taxes | Tax assessment |
|---|---|---|
| 2024 | $4,992 +5.4% | $300,000 |
| 2023 | $4,736 +4.1% | $300,000 |
| 2022 | $4,549 +1.1% | $300,000 +38.4% |
Find assessor info on the county website
Neighborhood: 53534
Nearby schools
GreatSchools rating
- 5/10Yahara Elementary SchoolGrades: K-5Distance: 7.1 mi
- 8/10Edgerton Middle SchoolGrades: 6-8Distance: 2.6 mi
- 6/10Edgerton High SchoolGrades: 9-12Distance: 2.6 mi
Schools provided by the listing agent
- Elementary: Yahara
- Middle: Edgerton
- High: Edgerton
- District: Edgerton
Source: WIREX MLS. This data may not be complete. We recommend contacting the local school district to confirm school assignments for this home.
Get pre-qualified for a loan
At Zillow Home Loans, we can pre-qualify you in as little as 5 minutes with no impact to your credit score.An equal housing lender. NMLS #10287.
Sell for more on Zillow
Get a Zillow Showcase℠ listing at no additional cost and you could sell for .
$494,200
2% more+$9,884
With Zillow Showcase(estimated)$504,084
