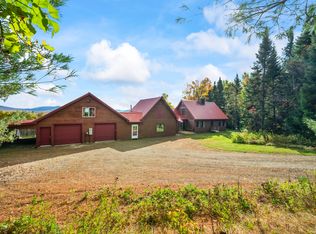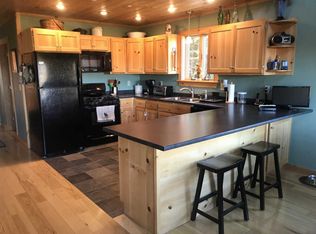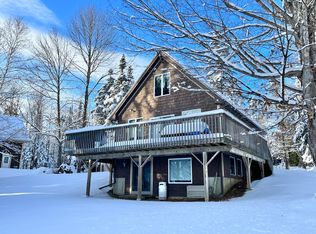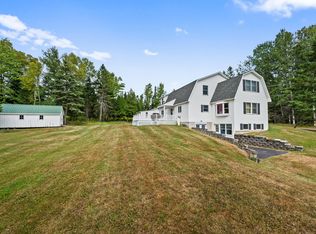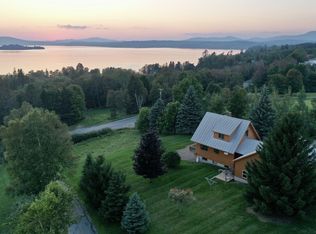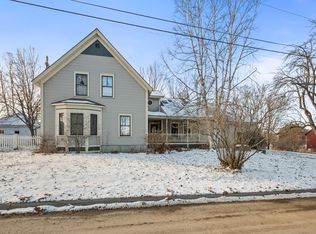Beautiful 4-Bedroom, 3-Bath Home with Extraordinary Mountain Views & Snowmobile Access! Welcome to this meticulously crafted home offering quality finishes and versatile living space in a prime location. Ideal for outdoor enthusiasts, this property features an attached three-bay heated garage - perfect for storing sleds and other toys year-round.
Step inside from the garage directly into a well-appointed kitchen, complete with granite countertops and modern appliances. Sliding glass doors from the dining area open into a spacious back deck, where you can take in sweeping mountain views, including a clear view of Saddleback Mountain.
The daylight basement offers excellent flexibility, boasting a separate entrance, two bedrooms, a full bathroom, an efficiency kitchen, and a cozy living area - perfect for guests, rental potential, or multi-generational living.
Enjoy a large backyard ideal for gatherings, recreation, or simply soaking in the serene setting. Whether you're entertaining, relaxing, or adventuring, this home has it all!
Active under contract
$699,000
583 Loon Lake Road, Rangeley, ME 04970
4beds
3,360sqft
Est.:
Single Family Residence
Built in 2005
2.5 Acres Lot
$679,700 Zestimate®
$208/sqft
$-- HOA
What's special
Large backyardModern appliancesQuality finishesSweeping mountain viewsExtraordinary mountain viewsGranite countertopsSpacious back deck
- 211 days |
- 99 |
- 0 |
Zillow last checked: 8 hours ago
Listing updated: November 26, 2025 at 09:58am
Listed by:
Morton & Furbish Agency
Source: Maine Listings,MLS#: 1626903
Facts & features
Interior
Bedrooms & bathrooms
- Bedrooms: 4
- Bathrooms: 3
- Full bathrooms: 3
Bedroom 1
- Level: Second
Bedroom 2
- Level: Second
Bedroom 3
- Level: Basement
Dining room
- Level: Second
Other
- Level: Basement
Kitchen
- Level: Second
Kitchen
- Level: Basement
Living room
- Level: Second
Living room
- Level: Basement
Heating
- Baseboard, Hot Water, Radiant
Cooling
- None
Features
- Bathtub, In-Law Floorplan, Storage
- Flooring: Tile, Wood
- Basement: Daylight,Finished,Full
- Number of fireplaces: 1
Interior area
- Total structure area: 3,360
- Total interior livable area: 3,360 sqft
- Finished area above ground: 2,240
- Finished area below ground: 1,120
Property
Parking
- Total spaces: 3
- Parking features: Gravel, 5 - 10 Spaces
- Attached garage spaces: 3
Features
- Patio & porch: Deck
- Has view: Yes
- View description: Mountain(s), Scenic
Lot
- Size: 2.5 Acres
- Features: Near Town, Level, Open Lot
Details
- Parcel number: RANGM012L049001B
- Zoning: RES
- Other equipment: Generator
Construction
Type & style
- Home type: SingleFamily
- Architectural style: Other
- Property subtype: Single Family Residence
Materials
- Wood Frame, Vinyl Siding
- Roof: Shingle
Condition
- Year built: 2005
Utilities & green energy
- Electric: Circuit Breakers
- Sewer: Private Sewer
- Water: Private
Community & HOA
Location
- Region: Rangeley
Financial & listing details
- Price per square foot: $208/sqft
- Tax assessed value: $414,500
- Annual tax amount: $5,069
- Date on market: 6/16/2025
Estimated market value
$679,700
$646,000 - $714,000
$4,242/mo
Price history
Price history
| Date | Event | Price |
|---|---|---|
| 11/26/2025 | Contingent | $699,000$208/sqft |
Source: | ||
| 11/8/2025 | Listed for sale | $699,000$208/sqft |
Source: | ||
| 10/26/2025 | Contingent | $699,000$208/sqft |
Source: | ||
| 9/17/2025 | Price change | $699,000-6.8%$208/sqft |
Source: | ||
| 8/20/2025 | Price change | $750,000-6.1%$223/sqft |
Source: | ||
Public tax history
Public tax history
| Year | Property taxes | Tax assessment |
|---|---|---|
| 2024 | $5,069 | $414,500 |
| 2023 | $5,069 +13.5% | $414,500 +39.7% |
| 2022 | $4,468 +8.8% | $296,700 |
Find assessor info on the county website
BuyAbility℠ payment
Est. payment
$3,578/mo
Principal & interest
$2710
Property taxes
$623
Home insurance
$245
Climate risks
Neighborhood: 04970
Nearby schools
GreatSchools rating
- 4/10Rangeley Lakes Regional SchoolGrades: PK-12Distance: 2 mi
- Loading
