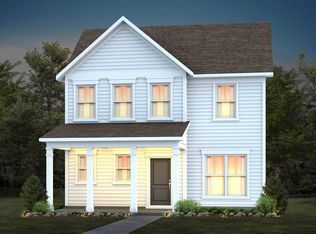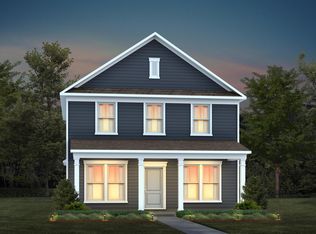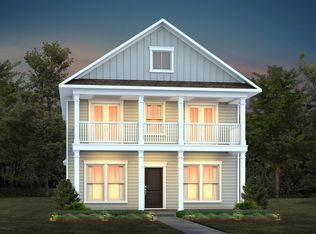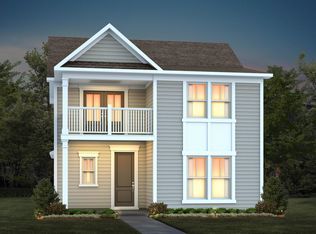Sold for $549,990
$549,990
5830 Agrinio Way #9, Raleigh, NC 27603
4beds
2,670sqft
Single Family Residence, Residential
Built in 2022
5,227.2 Square Feet Lot
$551,400 Zestimate®
$206/sqft
$2,842 Estimated rent
Home value
$551,400
$518,000 - $590,000
$2,842/mo
Zestimate® history
Loading...
Owner options
Explore your selling options
What's special
From the eye-catching double porches to the flexibility of the floor plan, the Royston is a show-stopper! This brand-new floor plan is like two homes in one, with bedroom suites and living areas on both floors. The open living area features a cozy gas fireplace with sleek black slate surround is centered in the gathering room. The substantial kitchen island provides ample space for meal prep and entertainment with the granite countertops and designer cabinets. The first-floor owner’s suite provides access to the private rear screen porch that overlooks the community’s serene natural pond and walking trail. The laundry room is located on the first floor and has pocket doors that allow access from the owner’s entry or the owner’s suite. When you turn on the landing upstairs, you step into the open loft which looks into the flex room that does double duty with twin doors to serve as the perfect space for a little hidden oasis or a guest bedroom with a closet. The second floor bedroom suite with a full bath is nearly the same size as the owners suite and is separate from the other bedrooms for additional privacy.
Zillow last checked: 8 hours ago
Listing updated: October 27, 2025 at 05:11pm
Listed by:
Alex Lilly 919-816-1103,
Pulte Home Company LLC
Bought with:
Chuck Hinton, 169513
RE/MAX United
Source: Doorify MLS,MLS#: 2462633
Facts & features
Interior
Bedrooms & bathrooms
- Bedrooms: 4
- Bathrooms: 4
- Full bathrooms: 3
- 1/2 bathrooms: 1
Heating
- Natural Gas, Zoned
Cooling
- Central Air, Heat Pump
Appliances
- Included: Dishwasher, Gas Range, Gas Water Heater, Microwave, Plumbed For Ice Maker, Range Hood, Self Cleaning Oven
Features
- Flooring: Carpet, Vinyl, Tile
- Windows: Insulated Windows
- Number of fireplaces: 1
- Fireplace features: Gas Log
Interior area
- Total structure area: 2,670
- Total interior livable area: 2,670 sqft
- Finished area above ground: 2,670
- Finished area below ground: 0
Property
Parking
- Total spaces: 2
- Parking features: Concrete, Driveway, Garage, Garage Door Opener, Garage Faces Front
- Garage spaces: 2
Features
- Levels: Two
- Stories: 2
- Patio & porch: Porch, Screened
- Has view: Yes
Lot
- Size: 5,227 sqft
- Features: Landscaped
Construction
Type & style
- Home type: SingleFamily
- Architectural style: Traditional
- Property subtype: Single Family Residence, Residential
Materials
- Fiber Cement
- Foundation: Slab
Condition
- New construction: Yes
- Year built: 2022
Details
- Builder name: Pulte Homes
Utilities & green energy
- Sewer: Public Sewer
- Water: Public
- Utilities for property: Cable Available
Community & neighborhood
Location
- Region: Raleigh
- Subdivision: Royal Creek
HOA & financial
HOA
- Has HOA: Yes
- HOA fee: $115 monthly
- Services included: Maintenance Grounds, Storm Water Maintenance
Price history
| Date | Event | Price |
|---|---|---|
| 4/26/2023 | Sold | $549,990-2.3%$206/sqft |
Source: | ||
| 3/28/2023 | Pending sale | $563,000$211/sqft |
Source: | ||
| 11/18/2022 | Price change | $563,000-0.9%$211/sqft |
Source: | ||
| 11/10/2022 | Price change | $567,990-1.7%$213/sqft |
Source: | ||
| 10/21/2022 | Price change | $577,990-3.3%$216/sqft |
Source: | ||
Public tax history
Tax history is unavailable.
Neighborhood: 27603
Nearby schools
GreatSchools rating
- 7/10Yates Mill ElementaryGrades: PK-5Distance: 5.1 mi
- 7/10Dillard Drive MiddleGrades: 6-8Distance: 6.1 mi
- 7/10Middle Creek HighGrades: 9-12Distance: 3.2 mi
Schools provided by the listing agent
- Elementary: Wake County Schools
- Middle: Wake County Schools
- High: Wake County Schools
Source: Doorify MLS. This data may not be complete. We recommend contacting the local school district to confirm school assignments for this home.
Get a cash offer in 3 minutes
Find out how much your home could sell for in as little as 3 minutes with a no-obligation cash offer.
Estimated market value$551,400
Get a cash offer in 3 minutes
Find out how much your home could sell for in as little as 3 minutes with a no-obligation cash offer.
Estimated market value
$551,400



