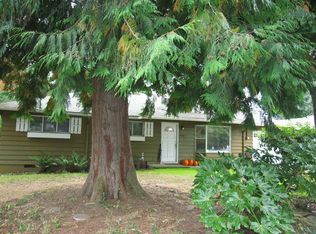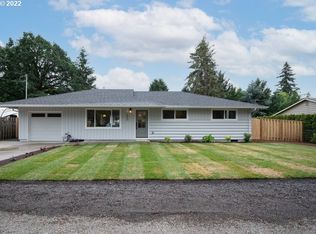Sold
$895,000
5830 Burma Rd, Lake Oswego, OR 97035
4beds
1,874sqft
Residential, Single Family Residence
Built in 1958
10,018.8 Square Feet Lot
$896,500 Zestimate®
$478/sqft
$3,215 Estimated rent
Home value
$896,500
$843,000 - $950,000
$3,215/mo
Zestimate® history
Loading...
Owner options
Explore your selling options
What's special
Welcome home to this beautifully upgraded single-level home on a spacious lot with incredible outdoor living. Thoughtfully designed for modern convenience, this home features an open-concept layout, a custom stone fireplace, and a charming bay window with a built-in bench seat. The updated kitchen features quartz countertops, stainless steel appliances, soft-close cabinetry, and a matching stone island.The primary suite is a true retreat, offering vaulted ceilings, dual custom walk-in closets, and a spa-like ensuite with heated tile floors, a double vanity, and an all-quartz walk-in shower. The secondary bath is equally impressive, with an oversized soaking tub, granite countertops, and custom cabinetry.This home has been upgraded with a brand-new high-efficiency HVAC system (2024), a gas furnace, a gas water heater, upgraded 200-amp buried electrical service, and modern PEX-A plumbing. Pre-wired speaker hookups, Smurf tubing, and attic storage with pull-down ladder access add to the home’s thoughtful design.Outside, the vaulted covered patio is pre-wired for fans and features switch-operated outlets for easy entertaining. The fully fenced cedar backyard includes raised garden beds with automated irrigation, a fruit-producing apple tree, RV parking with a 30-amp hookup and sewer cleanout, and a hot/cold dog-washing station. The exterior has been updated with a new roof, gutters, modern vinyl windows, and fresh stonework (2024/2025).Located in a desirable Lake Oswego neighborhood, this home is just minutes from top-rated schools, shopping, dining, and parks. With its impeccable upgrades and move-in-ready condition, this property is a rare find. Schedule a showing today!
Zillow last checked: 8 hours ago
Listing updated: April 15, 2025 at 05:02am
Listed by:
Julia Monaghan julia@juliamonaghan.com,
Real Broker,
Kari Throop 503-307-2056,
Real Broker
Bought with:
Matthew Tercek, 201210228
Real Broker
Source: RMLS (OR),MLS#: 591639153
Facts & features
Interior
Bedrooms & bathrooms
- Bedrooms: 4
- Bathrooms: 2
- Full bathrooms: 2
- Main level bathrooms: 2
Primary bedroom
- Features: Ceiling Fan, Closet Organizer, Barn Door, Bathtub With Shower, Ensuite, Vaulted Ceiling, Walkin Closet, Wallto Wall Carpet
- Level: Main
- Area: 195
- Dimensions: 15 x 13
Bedroom 2
- Features: Hardwood Floors
- Level: Main
- Area: 120
- Dimensions: 12 x 10
Bedroom 3
- Features: Closet Organizer, Walkin Closet, Wallto Wall Carpet
- Level: Main
- Area: 132
- Dimensions: 12 x 11
Dining room
- Features: Deck, Exterior Entry, Hardwood Floors, Sliding Doors
- Level: Main
- Area: 110
- Dimensions: 11 x 10
Kitchen
- Features: Hardwood Floors, Island, Kitchen Dining Room Combo
- Level: Main
- Area: 144
- Width: 12
Living room
- Features: Bay Window, Fireplace, Hardwood Floors
- Level: Main
- Area: 195
- Dimensions: 15 x 13
Office
- Features: French Doors, Hardwood Floors
- Level: Main
- Area: 110
- Dimensions: 11 x 10
Heating
- ENERGY STAR Qualified Equipment, Forced Air, Fireplace(s)
Cooling
- Central Air, ENERGY STAR Qualified Equipment
Appliances
- Included: Dishwasher, Disposal, Down Draft, Free-Standing Range, Free-Standing Refrigerator, Gas Appliances, Plumbed For Ice Maker, Stainless Steel Appliance(s), Washer/Dryer, Gas Water Heater
- Laundry: Laundry Room
Features
- Ceiling Fan(s), Granite, High Ceilings, Quartz, Closet Organizer, Walk-In Closet(s), Kitchen Island, Kitchen Dining Room Combo, Bathtub With Shower, Vaulted Ceiling(s), Cook Island
- Flooring: Hardwood, Heated Tile, Laminate, Wall to Wall Carpet
- Doors: French Doors, Sliding Doors
- Windows: Double Pane Windows, Vinyl Frames, Bay Window(s)
- Basement: Crawl Space
- Number of fireplaces: 1
- Fireplace features: Wood Burning
Interior area
- Total structure area: 1,874
- Total interior livable area: 1,874 sqft
Property
Parking
- Total spaces: 1
- Parking features: Driveway, RV Access/Parking, Attached
- Attached garage spaces: 1
- Has uncovered spaces: Yes
Accessibility
- Accessibility features: Garage On Main, One Level, Accessibility
Features
- Levels: One
- Stories: 1
- Patio & porch: Covered Patio, Deck
- Exterior features: Garden, Raised Beds, RV Hookup, Yard, Exterior Entry
- Fencing: Fenced
Lot
- Size: 10,018 sqft
- Dimensions: 125 x 80
- Features: Level, Trees, Sprinkler, SqFt 10000 to 14999
Details
- Additional structures: RVHookup, ToolShed, Shednull
- Parcel number: 00229265
- Zoning: R10
Construction
Type & style
- Home type: SingleFamily
- Architectural style: Ranch
- Property subtype: Residential, Single Family Residence
Materials
- Cement Siding, Stone, Wood Siding
- Foundation: Pillar/Post/Pier, Stem Wall
- Roof: Composition
Condition
- Resale
- New construction: No
- Year built: 1958
Utilities & green energy
- Gas: Gas
- Sewer: Public Sewer
- Water: Public
Community & neighborhood
Security
- Security features: None
Location
- Region: Lake Oswego
- Subdivision: Oak Forest
Other
Other facts
- Listing terms: Cash,Conventional,FHA
- Road surface type: Paved
Price history
| Date | Event | Price |
|---|---|---|
| 4/15/2025 | Sold | $895,000$478/sqft |
Source: | ||
| 3/24/2025 | Pending sale | $895,000$478/sqft |
Source: | ||
| 3/14/2025 | Listed for sale | $895,000$478/sqft |
Source: | ||
Public tax history
Tax history is unavailable.
Neighborhood: Lake Forest
Nearby schools
GreatSchools rating
- 9/10River Grove Elementary SchoolGrades: K-5Distance: 1.6 mi
- 6/10Lakeridge Middle SchoolGrades: 6-8Distance: 1.3 mi
- 9/10Lakeridge High SchoolGrades: 9-12Distance: 2.4 mi
Schools provided by the listing agent
- Elementary: River Grove
- Middle: Lakeridge
- High: Lakeridge
Source: RMLS (OR). This data may not be complete. We recommend contacting the local school district to confirm school assignments for this home.
Get a cash offer in 3 minutes
Find out how much your home could sell for in as little as 3 minutes with a no-obligation cash offer.
Estimated market value
$896,500

