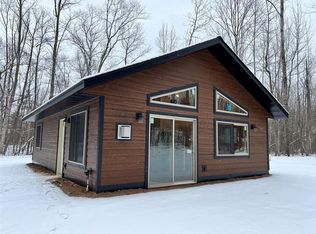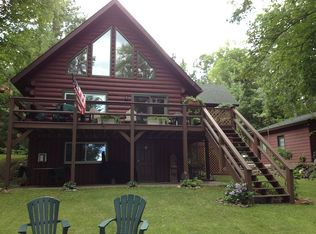Closed
$269,900
5830N Mutters Road, Stone Lake, WI 54876
2beds
988sqft
Single Family Residence
Built in 2025
1.19 Acres Lot
$274,200 Zestimate®
$273/sqft
$1,747 Estimated rent
Home value
$274,200
Estimated sales range
Not available
$1,747/mo
Zestimate® history
Loading...
Owner options
Explore your selling options
What's special
Nestled on this wooded parcel sits this brand new home - expected to be completed 7/2025. Interior photos are facsimile from previously built house. The floor plan is very similar but is 2 feet longer on the subject home, which really shines in the kitchen and living room! Finishes will be nearly identical. This property provides privacy with has easy access to the snowmobile & ATV trail right out your driveway. Interior features of this 2 bed 2 bath home are glossy pre-finished knotty pine interior throughout the entire home, finished solid pine doors, Luxury Vinyl Plank flooring in living, kitchen and bath areas, carpet in bedrooms, stainless steel appliances, brushed nickel plumbing fixtures, hickory cabinetry, in-floor heat, vaulted living room ceiling, concrete patio and much more! Wood grain engineered LP smart-side exterior and aluminum soffits and fascia for low maintenance. Live in lake country!
Zillow last checked: 8 hours ago
Listing updated: January 06, 2026 at 05:03pm
Listed by:
Jordan Duffy 507-696-2812,
Keller Williams Realty Diversified
Bought with:
Donnie Marker
Source: WIREX MLS,MLS#: 1590032 Originating MLS: REALTORS Association of Northwestern WI
Originating MLS: REALTORS Association of Northwestern WI
Facts & features
Interior
Bedrooms & bathrooms
- Bedrooms: 2
- Bathrooms: 2
- Full bathrooms: 2
- Main level bedrooms: 2
Primary bedroom
- Level: Main
- Area: 120
- Dimensions: 12 x 10
Bedroom 2
- Level: Main
- Area: 100
- Dimensions: 10 x 10
Kitchen
- Level: Main
- Area: 165
- Dimensions: 15 x 11
Living room
- Level: Main
- Area: 252
- Dimensions: 18 x 14
Heating
- Propane, In-floor
Appliances
- Included: Dishwasher, Microwave, Range/Oven, Refrigerator
Features
- Basement: None / Slab,Concrete
Interior area
- Total structure area: 988
- Total interior livable area: 988 sqft
- Finished area above ground: 988
- Finished area below ground: 0
Property
Parking
- Parking features: No Garage
Features
- Levels: One
- Stories: 1
- Patio & porch: Patio
Lot
- Size: 1.19 Acres
Details
- Parcel number: 44803
- Zoning: Residential
Construction
Type & style
- Home type: SingleFamily
- Property subtype: Single Family Residence
Condition
- 0-5 Years,New Construction,Framed/Enclosed,Under Construction
- New construction: Yes
- Year built: 2025
Utilities & green energy
- Electric: Circuit Breakers
- Sewer: Septic Tank
- Water: Well
Community & neighborhood
Location
- Region: Stone Lake
- Municipality: Sand Lake
Price history
| Date | Event | Price |
|---|---|---|
| 8/22/2025 | Sold | $269,900$273/sqft |
Source: | ||
| 7/7/2025 | Contingent | $269,900$273/sqft |
Source: | ||
| 6/9/2025 | Price change | $269,900-3.6%$273/sqft |
Source: | ||
| 5/15/2025 | Price change | $279,900-3.4%$283/sqft |
Source: | ||
| 3/31/2025 | Listed for sale | $289,900$293/sqft |
Source: | ||
Public tax history
Tax history is unavailable.
Neighborhood: 54876
Nearby schools
GreatSchools rating
- 6/10Hayward Intermediate SchoolGrades: 3-5Distance: 11.8 mi
- 5/10Hayward Middle SchoolGrades: 6-8Distance: 11.4 mi
- 6/10Hayward High SchoolGrades: 9-12Distance: 11.1 mi
Schools provided by the listing agent
- District: Hayward
Source: WIREX MLS. This data may not be complete. We recommend contacting the local school district to confirm school assignments for this home.

Get pre-qualified for a loan
At Zillow Home Loans, we can pre-qualify you in as little as 5 minutes with no impact to your credit score.An equal housing lender. NMLS #10287.

