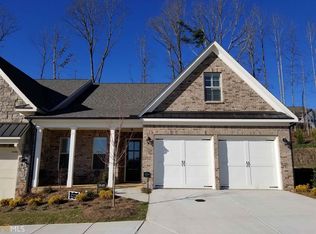Don't miss this immaculate condition beautiful open floor plan condo in a 55+ gated community. The spacious kitchen with eat in island has amazing quartz countertops with double ovens and stainless steel appliances. Open to the family room that offers built in cabinets and gas fireplace. 10 ft ceilings on main level with 9 ft upstairs. Open natural light throughout. Master on the main with a large custom shelving master closet. There is plenty of walled unfinished storage areas. One storage area can be finished off as another room with HVAC already installed. Spacious bonus room above the garage. Community offers swim/tennis, walking trail, dog park & community garden. Close to shopping, parks, eating and medical. Enjoy the beautiful private wooded view on your screened in back porch. This won't last long!!!
This property is off market, which means it's not currently listed for sale or rent on Zillow. This may be different from what's available on other websites or public sources.
