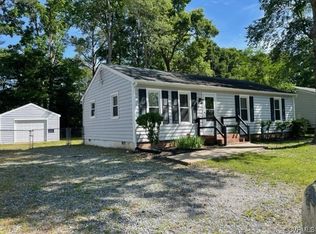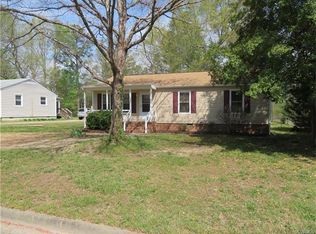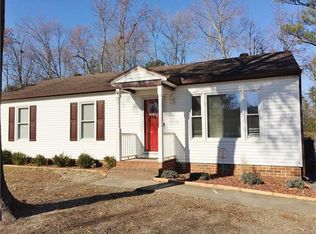Back on Market through no fault of Seller. Pristine condition! Property backs up to First Tee Golf Course!! Upgrades galore - entire interior has been freshly painted, new carpet and new vinyl flooring in kitchen and bath! Large, bright kitchen features new rigid vinyl laminate flooring! Roof, vinyl windows, HVAC system and vinyl siding all new in 2008! Enjoy the large, private back yard from the comfort of your climate controlled sun room or the adjacent deck. Large master bedroom features an attached sitting area perfect for an office, workout room, walk-in closet or many other possibilities!! Great location right off Route 288 and convenient to all areas of Richmond!! Don't miss out!!
This property is off market, which means it's not currently listed for sale or rent on Zillow. This may be different from what's available on other websites or public sources.


