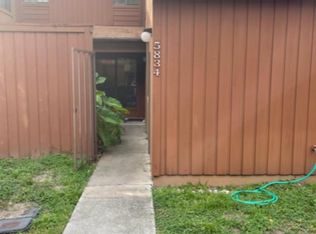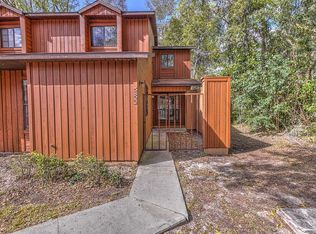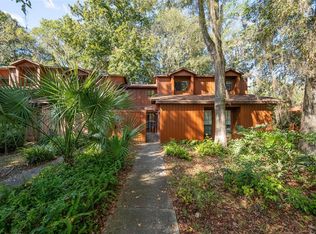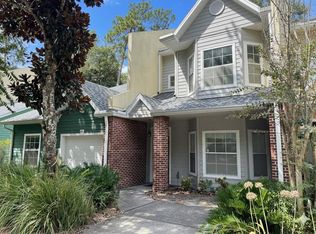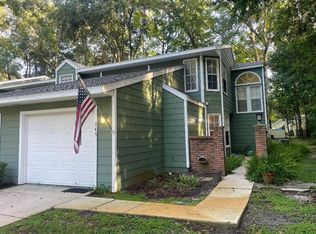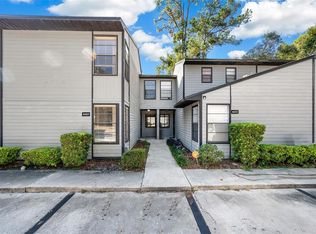This clean, spacious, and move-in-ready townhome is ideally located on SW 62nd Blvd, offering both privacy and convenience with 3 bedrooms and 3 bathrooms. A welcoming courtyard that leads to a large living room with laminate flooring. The kitchen features newer, upgraded cabinets and a granite countertop. The home has carpeted bedrooms. One bedroom and its bathroom are located downstairs, and two additional bedrooms, each with its own bathroom upstairs. Large screened porch w/ washer and dryer in a convenient laundry/storage room on the back. The community offers great amenities, including a pool, sports courts, and easy access to bus routes right at the neighborhood entrance, making it convenient for commuting to UF, shopping, and dining options, as well as being close to I-75.
For sale
$229,000
5830 SW 9th Pl, Gainesville, FL 32607
3beds
1,370sqft
Est.:
Townhouse
Built in 1987
1,199 Square Feet Lot
$224,300 Zestimate®
$167/sqft
$215/mo HOA
What's special
Welcoming courtyardGranite countertopCarpeted bedroomsWasher and dryerLaminate flooringLarge screened porchNewer upgraded cabinets
- 245 days |
- 97 |
- 9 |
Zillow last checked: 8 hours ago
Listing updated: December 20, 2025 at 12:40pm
Listing Provided by:
Rainbow Young 352-538-5799,
BOSSHARDT REALTY SERVICES LLC 352-371-6100
Source: Stellar MLS,MLS#: GC530945 Originating MLS: Gainesville-Alachua
Originating MLS: Gainesville-Alachua

Tour with a local agent
Facts & features
Interior
Bedrooms & bathrooms
- Bedrooms: 3
- Bathrooms: 3
- Full bathrooms: 3
Primary bedroom
- Features: Walk-In Closet(s)
- Level: Second
- Dimensions: 10x13
Kitchen
- Level: First
- Dimensions: 8x5
Living room
- Level: First
- Dimensions: 10x8
Heating
- Central
Cooling
- Central Air
Appliances
- Included: Cooktop, Dishwasher, Disposal, Dryer, Electric Water Heater, Exhaust Fan, Microwave, Refrigerator, Washer
- Laundry: Laundry Room, Outside
Features
- Ceiling Fan(s), Living Room/Dining Room Combo, PrimaryBedroom Upstairs, Solid Surface Counters, Split Bedroom, Walk-In Closet(s)
- Flooring: Carpet, Laminate, Tile
- Doors: Sliding Doors
- Windows: Blinds
- Has fireplace: No
Interior area
- Total structure area: 1,370
- Total interior livable area: 1,370 sqft
Video & virtual tour
Property
Parking
- Parking features: Reserved
Features
- Levels: Two
- Stories: 2
- Patio & porch: Covered, Front Porch, Rear Porch, Screened
- Exterior features: Sidewalk
Lot
- Size: 1,199 Square Feet
- Features: Level, Near Public Transit
Details
- Parcel number: 06680030064
- Zoning: SFR
- Special conditions: None
Construction
Type & style
- Home type: Townhouse
- Property subtype: Townhouse
Materials
- Wood Siding
- Foundation: Slab
- Roof: Shingle
Condition
- New construction: No
- Year built: 1987
Utilities & green energy
- Sewer: Public Sewer
- Water: Public
- Utilities for property: Cable Available, Electricity Available
Community & HOA
Community
- Features: Clubhouse, Pool, Sidewalks
- Subdivision: ROCKWOOD VILLAS
HOA
- Has HOA: Yes
- Services included: Community Pool, Maintenance Structure, Maintenance Grounds, Pest Control, Pool Maintenance, Private Road, Recreational Facilities
- HOA fee: $215 monthly
- HOA name: Watson Realty Corp / Susan Reitnauer
- HOA phone: 352-224-2111
- Pet fee: $0 monthly
Location
- Region: Gainesville
Financial & listing details
- Price per square foot: $167/sqft
- Tax assessed value: $161,684
- Annual tax amount: $2,537
- Date on market: 5/20/2025
- Cumulative days on market: 246 days
- Listing terms: Cash,Conventional,FHA,VA Loan
- Ownership: Fee Simple
- Total actual rent: 0
- Electric utility on property: Yes
- Road surface type: Paved
Estimated market value
$224,300
$213,000 - $236,000
$1,559/mo
Price history
Price history
| Date | Event | Price |
|---|---|---|
| 12/3/2025 | Price change | $1,800-2.7%$1/sqft |
Source: Zillow Rentals Report a problem | ||
| 10/30/2025 | Listed for rent | $1,850-1.3%$1/sqft |
Source: Zillow Rentals Report a problem | ||
| 9/26/2025 | Price change | $229,000-1.7%$167/sqft |
Source: | ||
| 5/20/2025 | Listed for sale | $232,900+22.6%$170/sqft |
Source: | ||
| 5/20/2025 | Listing removed | $1,875$1/sqft |
Source: Stellar MLS #GC527363 Report a problem | ||
Public tax history
Public tax history
| Year | Property taxes | Tax assessment |
|---|---|---|
| 2024 | $2,642 +6.3% | $156,682 +6.4% |
| 2023 | $2,485 +35.6% | $147,261 +19.3% |
| 2022 | $1,832 -4.8% | $123,466 -1.6% |
Find assessor info on the county website
BuyAbility℠ payment
Est. payment
$1,801/mo
Principal & interest
$1109
Property taxes
$397
Other costs
$295
Climate risks
Neighborhood: 32607
Nearby schools
GreatSchools rating
- 2/10Myra Terwilliger Elementary SchoolGrades: PK-5Distance: 0.8 mi
- 7/10Kanapaha Middle SchoolGrades: 6-8Distance: 2.8 mi
- 6/10F. W. Buchholz High SchoolGrades: 5,9-12Distance: 2.4 mi
Schools provided by the listing agent
- Elementary: Myra Terwilliger Elementary School-AL
- Middle: Kanapaha Middle School-AL
- High: F. W. Buchholz High School-AL
Source: Stellar MLS. This data may not be complete. We recommend contacting the local school district to confirm school assignments for this home.
- Loading
- Loading
