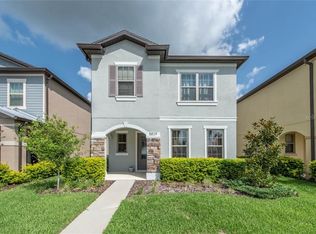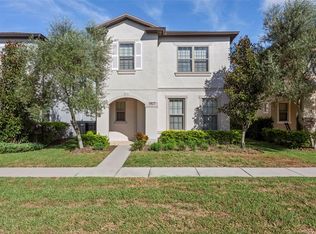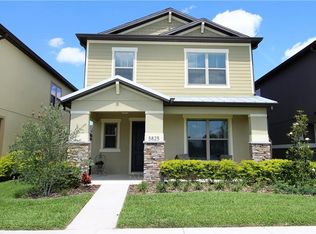Sold for $470,000
$470,000
5831 Caldera Ridge Dr, Lithia, FL 33547
4beds
2,064sqft
Single Family Residence
Built in 2018
4,320 Square Feet Lot
$465,200 Zestimate®
$228/sqft
$2,551 Estimated rent
Home value
$465,200
$428,000 - $502,000
$2,551/mo
Zestimate® history
Loading...
Owner options
Explore your selling options
What's special
Welcome to FishHawk West! This wonderful home features 4 bedrooms, 2.5 bathrooms, a detached 2 car garage, loft, while situated across a park/ playground and within close proximity to the schools! Inside you will find an open concept space with tile floors throughout, and an upgraded office near the entryway. The kitchen overlooks the family room and eating space, featuring a CENTER ISLAND WITH GLASS PENDANT LIGHTS, GRANITE COUNTERTOPS, AND STAINLESS-STEEL APPLIANCES! UPSTAIRS LOFT INCLUDED! The owner's suite has plenty of natural light and has DUAL WALK-IN CLOSETS, with the ensuite bathroom featuring a DOUBLE SINK GRANITE VANITY and walk-in shower! The remaining bedrooms are well-sized, with the laundry room upstairs for easy use! Outside, is an EXTENDED SCREENED IN LANAI WITH PAVERS and a FULLY FENCED IN YARD with a lovely butterfly garden as an added bonus! This desirable community has resort-style amenities such as a Lake House with a fitness center, playground, community pool with splash pad, lap pool, dog park, and much more! ZONED FOR ALL A-RATED SCHOOLS! Don't miss out on this one, call today to schedule a private viewing!
Zillow last checked: 8 hours ago
Listing updated: August 19, 2025 at 04:49pm
Listing Provided by:
Monica Guillen 813-245-7668,
WESTON GROUP 813-530-4338
Bought with:
Stephanie Gavric, 3437218
FEE SIMPLE REALTY LLC
Source: Stellar MLS,MLS#: TB8396415 Originating MLS: Suncoast Tampa
Originating MLS: Suncoast Tampa

Facts & features
Interior
Bedrooms & bathrooms
- Bedrooms: 4
- Bathrooms: 3
- Full bathrooms: 2
- 1/2 bathrooms: 1
Primary bedroom
- Features: Walk-In Closet(s)
- Level: Second
- Area: 156 Square Feet
- Dimensions: 12x13
Bedroom 1
- Features: Built-in Closet
- Level: First
- Area: 120 Square Feet
- Dimensions: 12x10
Bedroom 2
- Features: Built-in Closet
- Level: Second
- Area: 110 Square Feet
- Dimensions: 11x10
Bedroom 3
- Features: Built-in Closet
- Level: Second
- Area: 110 Square Feet
- Dimensions: 11x10
Kitchen
- Level: First
- Area: 162 Square Feet
- Dimensions: 18x9
Living room
- Level: First
- Area: 216 Square Feet
- Dimensions: 18x12
Heating
- Central, Electric
Cooling
- Central Air
Appliances
- Included: Dishwasher, Disposal, Gas Water Heater, Microwave, Range, Refrigerator
- Laundry: Inside
Features
- Ceiling Fan(s), In Wall Pest System, Living Room/Dining Room Combo, PrimaryBedroom Upstairs, Solid Surface Counters, Solid Wood Cabinets, Walk-In Closet(s)
- Flooring: Carpet, Ceramic Tile
- Has fireplace: No
Interior area
- Total structure area: 2,728
- Total interior livable area: 2,064 sqft
Property
Parking
- Total spaces: 2
- Parking features: Alley Access, Driveway, Garage Door Opener, On Street
- Garage spaces: 2
- Has uncovered spaces: Yes
Features
- Levels: Two
- Stories: 2
- Patio & porch: Covered, Enclosed, Rear Porch
- Exterior features: Lighting, Sidewalk
Lot
- Size: 4,320 sqft
- Features: In County, Level, Sidewalk
Details
- Parcel number: U2530209YI00004600002.0
- Zoning: PD
- Special conditions: None
Construction
Type & style
- Home type: SingleFamily
- Property subtype: Single Family Residence
Materials
- Block, Stucco, Wood Frame
- Foundation: Slab
- Roof: Shingle
Condition
- New construction: No
- Year built: 2018
Details
- Builder model: Clearview
- Builder name: Pulte
Utilities & green energy
- Sewer: Public Sewer
- Water: Public
- Utilities for property: Natural Gas Connected, Public
Community & neighborhood
Security
- Security features: Smoke Detector(s)
Community
- Community features: Deed Restrictions, Fitness Center, Playground, Pool
Location
- Region: Lithia
- Subdivision: FISHHAWK RANCH WEST PHASE 2A/2B
HOA & financial
HOA
- Has HOA: Yes
- HOA fee: $99 monthly
- Amenities included: Basketball Court, Clubhouse, Fitness Center, Playground, Pool
- Services included: Community Pool, Maintenance Grounds, Pool Maintenance
- Association name: FishHawk Ranch West HOA
- Association phone: 813-515-5933
Other fees
- Pet fee: $0 monthly
Other financial information
- Total actual rent: 0
Other
Other facts
- Listing terms: Cash,Conventional,FHA,VA Loan
- Ownership: Fee Simple
- Road surface type: Asphalt
Price history
| Date | Event | Price |
|---|---|---|
| 8/19/2025 | Sold | $470,000-3.1%$228/sqft |
Source: | ||
| 7/8/2025 | Pending sale | $484,999$235/sqft |
Source: | ||
| 6/24/2025 | Price change | $484,999-1.6%$235/sqft |
Source: | ||
| 6/12/2025 | Listed for sale | $493,000+10%$239/sqft |
Source: | ||
| 3/21/2022 | Sold | $448,303+8%$217/sqft |
Source: Public Record Report a problem | ||
Public tax history
| Year | Property taxes | Tax assessment |
|---|---|---|
| 2024 | $8,010 +2.6% | $354,419 +3% |
| 2023 | $7,807 +26.2% | $344,096 +35.9% |
| 2022 | $6,186 +1.9% | $253,135 +3% |
Find assessor info on the county website
Neighborhood: Fishhawk Ranch
Nearby schools
GreatSchools rating
- 9/10Stowers Elementary SchoolGrades: PK-5Distance: 0.3 mi
- 6/10Barrington Middle SchoolGrades: 6-8Distance: 0.2 mi
- 8/10Newsome High SchoolGrades: 9-12Distance: 3 mi
Schools provided by the listing agent
- Elementary: Stowers Elementary
- Middle: Barrington Middle
- High: Newsome-HB
Source: Stellar MLS. This data may not be complete. We recommend contacting the local school district to confirm school assignments for this home.
Get a cash offer in 3 minutes
Find out how much your home could sell for in as little as 3 minutes with a no-obligation cash offer.
Estimated market value
$465,200


