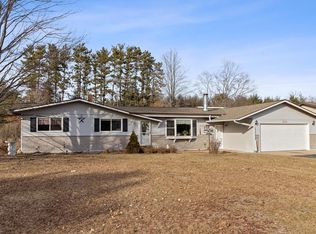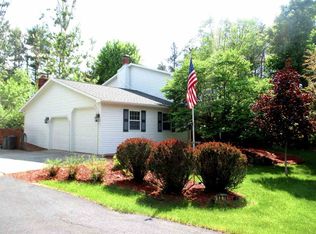Looks can be deceiving. This home features over 3,000 sq feet of finished living space on the main floor and lower level. Main floor family room with corner stone fireplace behind garage that opens to the dining room and custom kitchen. Kitchen area also opens to living room and main floor bar/rec room. Main floor also has 4 bedrooms, one of which is being used as a den. Master suite has a walk-in closet, walk-in shower, whirpool tub, 2 vanities and many extras.Three (3) additional main floor bedrooms plus an additional full bath and 1/2 bath for a total of 2.5 baths also on the main floor. Lower level has a large rec room and an office that has room to add a daylight window & closet for another bedroom if needed. 2-stall attached garage is insulated and drywalled. Nicely landscaped front & backyard with a private patio in backyard that is partially covered. Additional storage sheds on the property. Included in the sale is the washer & dryer, stand-up freezer, dishwasher and convection microwave.
This property is off market, which means it's not currently listed for sale or rent on Zillow. This may be different from what's available on other websites or public sources.


