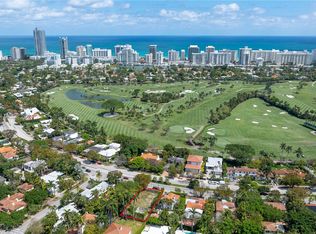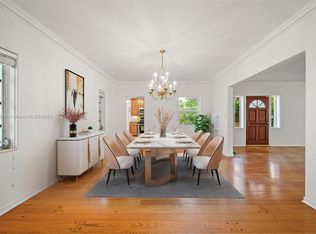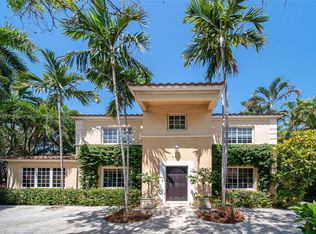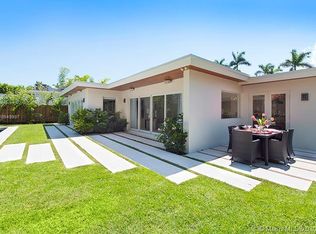Sold for $1,600,000
$1,600,000
5832 Alton Rd, Miami Beach, FL 33140
4beds
2,599sqft
Single Family Residence
Built in 1925
7,225 Square Feet Lot
$-- Zestimate®
$616/sqft
$7,982 Estimated rent
Home value
Not available
Estimated sales range
Not available
$7,982/mo
Zestimate® history
Loading...
Owner options
Explore your selling options
What's special
This property is located directly across from prestigious La Gorce Country Club in one of the most sought-after areas of Miami Beach. This home features 3 bedrooms. As well as 3.5 baths. In addition, there is a one bed one bath guest house. Priced to sell. Needs new roof, windows, AC, etc. Great option for a tear down as well. Lot next door is for sale. Great option to combine the two.
Zillow last checked: 8 hours ago
Listing updated: July 02, 2024 at 10:04am
Listed by:
Bruce Jordan PA 305-804-4330,
One Sotheby's International Realty
Bought with:
Brian Watkins
Premier Brokers International
Source: MIAMI,MLS#: A11567133 Originating MLS: A-Miami Association of REALTORS
Originating MLS: A-Miami Association of REALTORS
Facts & features
Interior
Bedrooms & bathrooms
- Bedrooms: 4
- Bathrooms: 5
- Full bathrooms: 4
- 1/2 bathrooms: 1
Heating
- Central, Electric
Cooling
- Ceiling Fan(s), Central Air, Electric
Appliances
- Included: Dishwasher, Dryer, Gas Range, Refrigerator
Features
- Other, Cottage
- Flooring: Clay, Other, Wood
- Windows: Hurricane Shutters, Blinds
Interior area
- Total structure area: 3,259
- Total interior livable area: 2,599 sqft
Property
Parking
- Parking features: Driveway, No Rv/Boats
- Has uncovered spaces: Yes
Features
- Stories: 2
- Has private pool: Yes
- Pool features: In Ground, Equipment Stays, Pool Only
- Has view: Yes
- View description: None
Lot
- Size: 7,225 sqft
- Features: Less Than 1/4 Acre Lot
Details
- Additional structures: Guest House
- Parcel number: 0232150030951
- Zoning: 0100
Construction
Type & style
- Home type: SingleFamily
- Architectural style: Mediterranean
- Property subtype: Single Family Residence
Materials
- Concrete Block Construction
- Roof: Barrel Roof,Other
Condition
- Year built: 1925
Utilities & green energy
- Sewer: Public Sewer
- Water: Municipal Water
Community & neighborhood
Community
- Community features: Other, Other Subdiv/Park Info
Location
- Region: Miami Beach
- Subdivision: La Gorce Golf Sub
Other
Other facts
- Listing terms: All Cash,Conventional
Price history
| Date | Event | Price |
|---|---|---|
| 1/8/2026 | Listing removed | $2,750,000$1,058/sqft |
Source: | ||
| 1/7/2026 | Price change | $2,750,000-1.4%$1,058/sqft |
Source: | ||
| 12/17/2025 | Listed for rent | $12,750$5/sqft |
Source: BeachesMLS #R11143083 Report a problem | ||
| 12/9/2025 | Listing removed | $2,790,000$1,073/sqft |
Source: | ||
| 12/8/2025 | Listing removed | $12,750$5/sqft |
Source: BeachesMLS #R11143083 Report a problem | ||
Public tax history
| Year | Property taxes | Tax assessment |
|---|---|---|
| 2024 | $18,444 +11.7% | $927,878 +10% |
| 2023 | $16,516 +14.6% | $843,526 +10% |
| 2022 | $14,408 +24.5% | $766,842 +19.8% |
Find assessor info on the county website
Neighborhood: La Gorce
Nearby schools
GreatSchools rating
- 10/10North Beach Elementary SchoolGrades: PK-5Distance: 1.7 mi
- 5/10Nautilus Middle SchoolGrades: 6-8Distance: 1.7 mi
- 5/10Miami Beach Senior High SchoolGrades: 9-12Distance: 2.8 mi

Get pre-qualified for a loan
At Zillow Home Loans, we can pre-qualify you in as little as 5 minutes with no impact to your credit score.An equal housing lender. NMLS #10287.



