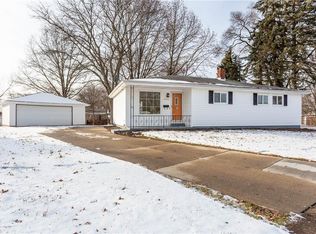Sold for $139,500
$139,500
5832 Randy Rd, Bedford Heights, OH 44146
3beds
1,058sqft
Single Family Residence
Built in 1961
0.29 Acres Lot
$162,100 Zestimate®
$132/sqft
$1,610 Estimated rent
Home value
$162,100
$149,000 - $175,000
$1,610/mo
Zestimate® history
Loading...
Owner options
Explore your selling options
What's special
Fantastic opportunity to own a solid 3 bedroom ranch in vibrant Bedford Hts. Great floor plan with open spaces. Easy living with 1st floor laundry and large open living room to the kitchen area. Relax at the end of your day on the convenient exterior deck off the living room area. This home has it all with a 2nd full bath in the master suite, as well as the attached 1 car garage. This home sits on a quiet cul-de-sac with a very large private rear yard. The home could use some new carpeting, but price reflects that. Come take a look and start making memories in your new home.
Zillow last checked: 8 hours ago
Listing updated: August 26, 2023 at 02:47pm
Listing Provided by:
Michael A Ferrante 216-373-7727,
Century 21 Homestar
Bought with:
Stephanie A Bosworth, 398602
McDowell Homes Real Estate Services
Patrick Myers, 2021008965
McDowell Homes Real Estate Services
Source: MLS Now,MLS#: 4431325 Originating MLS: Akron Cleveland Association of REALTORS
Originating MLS: Akron Cleveland Association of REALTORS
Facts & features
Interior
Bedrooms & bathrooms
- Bedrooms: 3
- Bathrooms: 2
- Full bathrooms: 2
- Main level bathrooms: 2
- Main level bedrooms: 3
Primary bedroom
- Description: Flooring: Carpet
- Level: First
- Dimensions: 14.00 x 12.00
Bedroom
- Description: Flooring: Carpet
- Level: First
- Dimensions: 10.00 x 10.00
Bedroom
- Description: Flooring: Carpet
- Level: First
- Dimensions: 10.00 x 10.00
Eat in kitchen
- Level: First
- Dimensions: 10.00 x 8.00
Kitchen
- Description: Flooring: Ceramic Tile
- Level: First
- Dimensions: 10.00 x 8.00
Living room
- Description: Flooring: Carpet,Ceramic Tile
- Level: First
- Dimensions: 18.00 x 15.00
Heating
- Forced Air, Gas
Cooling
- Central Air
Appliances
- Included: Dryer, Dishwasher, Range, Refrigerator, Washer
Features
- Basement: None
- Has fireplace: No
Interior area
- Total structure area: 1,058
- Total interior livable area: 1,058 sqft
- Finished area above ground: 1,058
Property
Parking
- Total spaces: 1
- Parking features: Attached, Electricity, Garage, Paved
- Attached garage spaces: 1
Features
- Levels: One
- Stories: 1
- Patio & porch: Deck
Lot
- Size: 0.29 Acres
- Dimensions: 77 x 162
Details
- Parcel number: 79203062
Construction
Type & style
- Home type: SingleFamily
- Architectural style: Ranch
- Property subtype: Single Family Residence
Materials
- Aluminum Siding
- Foundation: Slab
- Roof: Asphalt,Fiberglass
Condition
- Year built: 1961
Utilities & green energy
- Sewer: Public Sewer
- Water: Public
Community & neighborhood
Location
- Region: Bedford Heights
- Subdivision: Lee-Mar Inc Columbus Heights
Other
Other facts
- Listing terms: Cash,Conventional,FHA,VA Loan
Price history
| Date | Event | Price |
|---|---|---|
| 4/21/2023 | Sold | $139,500$132/sqft |
Source: | ||
| 4/4/2023 | Pending sale | $139,500$132/sqft |
Source: | ||
| 3/10/2023 | Contingent | $139,500$132/sqft |
Source: | ||
| 1/30/2023 | Price change | $139,500-7%$132/sqft |
Source: | ||
| 1/9/2023 | Listed for sale | $150,000+70.6%$142/sqft |
Source: | ||
Public tax history
| Year | Property taxes | Tax assessment |
|---|---|---|
| 2024 | $3,480 +6.6% | $48,830 +23.2% |
| 2023 | $3,263 +14.4% | $39,620 |
| 2022 | $2,852 +1.1% | $39,620 |
Find assessor info on the county website
Neighborhood: 44146
Nearby schools
GreatSchools rating
- 6/10Columbus Intermediate SchoolGrades: 3-5Distance: 0.5 mi
- 5/10Heskett Middle SchoolGrades: 6-8Distance: 0.3 mi
- 5/10Bedford High SchoolGrades: 9-12Distance: 1.2 mi
Schools provided by the listing agent
- District: Bedford CSD - 1803
Source: MLS Now. This data may not be complete. We recommend contacting the local school district to confirm school assignments for this home.
Get pre-qualified for a loan
At Zillow Home Loans, we can pre-qualify you in as little as 5 minutes with no impact to your credit score.An equal housing lender. NMLS #10287.
Sell with ease on Zillow
Get a Zillow Showcase℠ listing at no additional cost and you could sell for —faster.
$162,100
2% more+$3,242
With Zillow Showcase(estimated)$165,342
