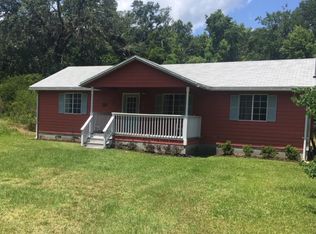Sold for $249,900 on 02/16/23
$249,900
58323 Timmons Rd, Hilliard, FL 32046
4beds
0baths
1,438sqft
SingleFamily
Built in 1992
1 Acres Lot
$307,400 Zestimate®
$174/sqft
$2,155 Estimated rent
Home value
$307,400
$289,000 - $326,000
$2,155/mo
Zestimate® history
Loading...
Owner options
Explore your selling options
What's special
58323 Timmons Rd, Hilliard, FL 32046 is a single family home that contains 1,438 sq ft and was built in 1992. It contains 4 bedrooms and 0 bathroom. This home last sold for $249,900 in February 2023.
The Zestimate for this house is $307,400. The Rent Zestimate for this home is $2,155/mo.
Facts & features
Interior
Bedrooms & bathrooms
- Bedrooms: 4
- Bathrooms: 0
Heating
- Forced air
Cooling
- Central
Features
- Flooring: Other, Carpet
Interior area
- Total interior livable area: 1,438 sqft
Property
Features
- Exterior features: Other
Lot
- Size: 1 Acres
Details
- Parcel number: 354N25000000080070
Construction
Type & style
- Home type: SingleFamily
Materials
- Frame
- Roof: Composition
Condition
- Year built: 1992
Community & neighborhood
Location
- Region: Hilliard
Price history
| Date | Event | Price |
|---|---|---|
| 2/16/2023 | Sold | $249,900$174/sqft |
Source: Public Record Report a problem | ||
| 1/2/2023 | Pending sale | $249,900$174/sqft |
Source: | ||
| 12/11/2022 | Listed for sale | $249,900+152.4%$174/sqft |
Source: | ||
| 11/9/2022 | Sold | $99,000-5.7%$69/sqft |
Source: | ||
| 10/21/2022 | Pending sale | $105,000$73/sqft |
Source: | ||
Public tax history
| Year | Property taxes | Tax assessment |
|---|---|---|
| 2024 | $3,584 +1.8% | $229,362 +3.9% |
| 2023 | $3,522 +280% | $220,660 +115.4% |
| 2022 | $927 +0.2% | $102,462 +3% |
Find assessor info on the county website
Neighborhood: 32046
Nearby schools
GreatSchools rating
- 8/10Hilliard Elementary SchoolGrades: PK-5Distance: 9.2 mi
- 8/10Hilliard Middle-Senior High SchoolGrades: 6-12Distance: 9 mi
Get a cash offer in 3 minutes
Find out how much your home could sell for in as little as 3 minutes with a no-obligation cash offer.
Estimated market value
$307,400
Get a cash offer in 3 minutes
Find out how much your home could sell for in as little as 3 minutes with a no-obligation cash offer.
Estimated market value
$307,400
