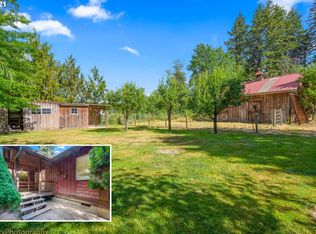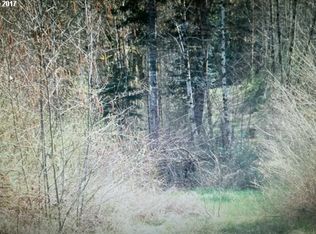Home on 5.68 acres of beautiful pastures with large barn & feeder shed for your horses & farm animals. Private setting, fenced pastures, tack room, space for horse trailer. 3 bay carport & room for RV parking. Home features two bedrooms on the main level, one is a loft, vaulted ceilings & cozy certified woodstove in living room & large laundry/utility room. Enjoy country living and only about 30 minutes commute to high tech area.
This property is off market, which means it's not currently listed for sale or rent on Zillow. This may be different from what's available on other websites or public sources.


