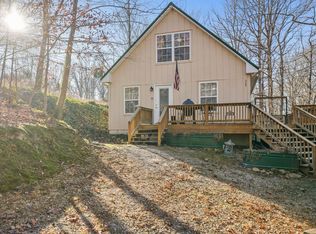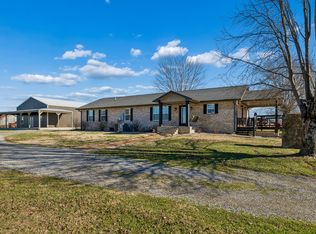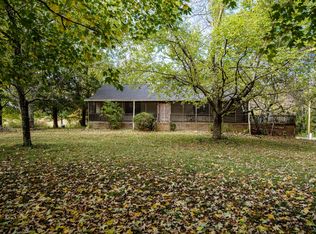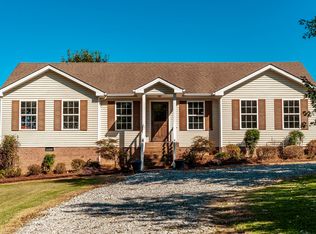Prime opportunity to own an authentic Honest Abe Log Cabin with large exposed logs, dovetailed corners, large stone fireplace/chimney & stone covered foundation, brand new roof w/ 11 yr transferable warranty, all new appliances, hardwood floors, large front porch, all sitting in total seclusion on 5 sprawling acres with room to build behind home. Includes 14x40 storage shed less than 1 yr old, large enough to be used as a garage. Relax on your porch swing watching wildlife, listening to frogs on front pond & basking in your slice of tranquil paradise amongst nature. Full wraparound circular drive allows for kitchen back entry with only one step. French drain maintains dry heated & cooled fully finished basement with separate exterior entrance, a 3rd bedroom and a full bath. Main level includes 2 beds/1 full bath. Potential to reside or rent current home while building an additional residence on the back 5 acres. Scenic drive, homes with large lots, convenient to Portland, Gallatin, and downtown Westmoreland. Only 1 hr from Nashville airport. Don't miss this opportunity to live in beautiful Bethpage!
Active
Price cut: $10K (1/14)
$515,000
5833 Dewey Carr Rd, Bethpage, TN 37022
3beds
1,768sqft
Est.:
Single Family Residence, Residential
Built in 2002
5.01 Acres Lot
$-- Zestimate®
$291/sqft
$-- HOA
What's special
Large front porchPorch swingFull wraparound circular driveTotal seclusionBrand new roofStone covered foundationDovetailed corners
- 64 days |
- 1,224 |
- 81 |
Zillow last checked: 8 hours ago
Listing updated: January 14, 2026 at 08:29am
Listing Provided by:
Alicia Bequette 615-948-0668,
Benchmark Realty 931-281-6160
Source: RealTracs MLS as distributed by MLS GRID,MLS#: 3043810
Tour with a local agent
Facts & features
Interior
Bedrooms & bathrooms
- Bedrooms: 3
- Bathrooms: 2
- Full bathrooms: 2
- Main level bedrooms: 2
Bedroom 1
- Area: 121 Square Feet
- Dimensions: 11x11
Bedroom 2
- Area: 110 Square Feet
- Dimensions: 11x10
Bedroom 3
- Area: 120 Square Feet
- Dimensions: 12x10
Dining room
- Features: Combination
- Level: Combination
- Area: 108 Square Feet
- Dimensions: 9x12
Kitchen
- Area: 120 Square Feet
- Dimensions: 10x12
Living room
- Features: Combination
- Level: Combination
- Area: 238 Square Feet
- Dimensions: 17x14
Other
- Features: Utility Room
- Level: Utility Room
- Area: 90 Square Feet
- Dimensions: 10x9
Recreation room
- Features: Basement Level
- Level: Basement Level
- Area: 425 Square Feet
- Dimensions: 25x17
Heating
- Central, Dual, Electric
Cooling
- Central Air, Electric
Appliances
- Included: Electric Oven, Electric Range, Dishwasher, Microwave, Refrigerator, Stainless Steel Appliance(s)
- Laundry: Electric Dryer Hookup, Washer Hookup
Features
- Ceiling Fan(s), In-Law Floorplan, Open Floorplan, Redecorated, High Speed Internet, Kitchen Island
- Flooring: Wood
- Basement: Apartment,Exterior Entry,Finished,Full
- Number of fireplaces: 1
- Fireplace features: Living Room, Wood Burning
Interior area
- Total structure area: 1,768
- Total interior livable area: 1,768 sqft
- Finished area above ground: 884
- Finished area below ground: 884
Video & virtual tour
Property
Parking
- Total spaces: 4
- Parking features: Circular Driveway, Driveway, Gravel, Parking Pad
- Uncovered spaces: 4
Features
- Levels: Two
- Stories: 1
- Patio & porch: Porch, Covered, Deck
- Waterfront features: Pond
Lot
- Size: 5.01 Acres
- Features: Wooded
- Topography: Wooded
Details
- Additional structures: Storage
- Parcel number: 044 04504 000
- Special conditions: Standard
- Other equipment: Air Purifier, Dehumidifier
Construction
Type & style
- Home type: SingleFamily
- Architectural style: Log
- Property subtype: Single Family Residence, Residential
Materials
- Log, Stone
Condition
- New construction: No
- Year built: 2002
Utilities & green energy
- Sewer: Septic Tank
- Water: Public
- Utilities for property: Electricity Available, Water Available
Community & HOA
Community
- Security: Smoke Detector(s)
- Subdivision: Garrison/Clark Prop
HOA
- Has HOA: No
Location
- Region: Bethpage
Financial & listing details
- Price per square foot: $291/sqft
- Tax assessed value: $361,600
- Annual tax amount: $1,285
- Date on market: 11/12/2025
- Electric utility on property: Yes
Estimated market value
Not available
Estimated sales range
Not available
Not available
Price history
Price history
| Date | Event | Price |
|---|---|---|
| 1/14/2026 | Price change | $515,000-1.9%$291/sqft |
Source: | ||
| 12/31/2025 | Price change | $525,000-0.9%$297/sqft |
Source: | ||
| 11/12/2025 | Listed for sale | $530,000$300/sqft |
Source: | ||
| 9/6/2025 | Listing removed | $530,000$300/sqft |
Source: | ||
| 7/10/2025 | Listed for sale | $530,000+55.9%$300/sqft |
Source: | ||
Public tax history
Public tax history
| Year | Property taxes | Tax assessment |
|---|---|---|
| 2024 | $1,285 +43.2% | $90,400 +127% |
| 2023 | $897 -0.5% | $39,825 -75% |
| 2022 | $901 +0% | $159,300 |
Find assessor info on the county website
BuyAbility℠ payment
Est. payment
$2,846/mo
Principal & interest
$2473
Property taxes
$193
Home insurance
$180
Climate risks
Neighborhood: 37022
Nearby schools
GreatSchools rating
- 5/10Westmoreland Elementary SchoolGrades: PK-5Distance: 2.2 mi
- 6/10Westmoreland Middle SchoolGrades: 6-8Distance: 2 mi
- 7/10Westmoreland High SchoolGrades: 9-12Distance: 2.3 mi
Schools provided by the listing agent
- Elementary: Westmoreland Elementary
- Middle: Westmoreland Middle School
- High: Westmoreland High School
Source: RealTracs MLS as distributed by MLS GRID. This data may not be complete. We recommend contacting the local school district to confirm school assignments for this home.
- Loading
- Loading




