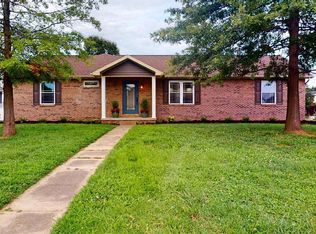Closed
$300,000
5833 Garden Valley Rd, Newburgh, IN 47630
3beds
1,767sqft
Single Family Residence
Built in 2006
0.29 Acres Lot
$309,300 Zestimate®
$--/sqft
$2,128 Estimated rent
Home value
$309,300
$269,000 - $353,000
$2,128/mo
Zestimate® history
Loading...
Owner options
Explore your selling options
What's special
Fantastic, brick home with 3 bedrooms, 2 bathrooms and an attached 2 car garage in Newburgh! This corner lot home greets you with a large covered porch. Upon entry beyond the foyer there is a Dining Room with wainscoting, crown molding & beautiful hardwood flooring. Just off the dining area is a large eat-in kitchen. The Kitchen features a breakfast bar, classic wood cabinetry and walk-in pantry. The Laundry room with a utility sink, cabinets and folding counter is adjacent to the kitchen. The Great Room has a high ceilings, cozy fireplace and a wall of windows overlooking the backyard. The bedrooms are located on a central hallway. The Primary bedroom is good sized with a walk in closet and features an ensuite bathroom with double vanity, linen closet and shower. The backyard is fenced, has a large patio and features an additional 2-car garage with workshop.
Zillow last checked: 8 hours ago
Listing updated: March 21, 2025 at 06:31am
Listed by:
Christie L Martin Office:812-858-2400,
ERA FIRST ADVANTAGE REALTY, INC
Bought with:
Christie L Martin, RB14041073
ERA FIRST ADVANTAGE REALTY, INC
Source: IRMLS,MLS#: 202504638
Facts & features
Interior
Bedrooms & bathrooms
- Bedrooms: 3
- Bathrooms: 2
- Full bathrooms: 2
- Main level bedrooms: 3
Bedroom 1
- Level: Main
Bedroom 2
- Level: Main
Dining room
- Level: Main
- Area: 110
- Dimensions: 10 x 11
Kitchen
- Level: Main
- Area: 168
- Dimensions: 14 x 12
Living room
- Level: Main
- Area: 285
- Dimensions: 19 x 15
Heating
- Electric, Heat Pump
Cooling
- Central Air
Appliances
- Included: Dishwasher, Microwave, Refrigerator, Washer, Dryer-Electric, Electric Range, Electric Water Heater
- Laundry: Main Level
Features
- 1st Bdrm En Suite, Breakfast Bar, Ceiling-9+, Ceiling Fan(s), Vaulted Ceiling(s), Walk-In Closet(s), Laminate Counters, Crown Molding, Eat-in Kitchen, Entrance Foyer, Pantry, Stand Up Shower, Tub/Shower Combination, Main Level Bedroom Suite, Formal Dining Room
- Flooring: Hardwood, Carpet, Tile
- Basement: Crawl Space
- Number of fireplaces: 1
- Fireplace features: Living Room, Other
Interior area
- Total structure area: 1,767
- Total interior livable area: 1,767 sqft
- Finished area above ground: 1,767
- Finished area below ground: 0
Property
Parking
- Total spaces: 4
- Parking features: Attached, Garage Door Opener, Aggregate, Concrete
- Attached garage spaces: 4
- Has uncovered spaces: Yes
Features
- Levels: One
- Stories: 1
- Patio & porch: Patio, Porch Covered
- Exterior features: Workshop
- Fencing: Full,Privacy,Wood
Lot
- Size: 0.29 Acres
- Dimensions: 90x139
- Features: Corner Lot, Level, City/Town/Suburb
Details
- Additional structures: Second Garage
- Parcel number: 871232404015.000019
Construction
Type & style
- Home type: SingleFamily
- Architectural style: Ranch
- Property subtype: Single Family Residence
Materials
- Brick, Vinyl Siding
- Roof: Shingle
Condition
- New construction: No
- Year built: 2006
Details
- Warranty included: Yes
Utilities & green energy
- Sewer: Public Sewer
- Water: Public
Community & neighborhood
Security
- Security features: Smoke Detector(s)
Location
- Region: Newburgh
- Subdivision: Epworth Village
Other
Other facts
- Listing terms: Cash,Conventional
Price history
| Date | Event | Price |
|---|---|---|
| 3/20/2025 | Sold | $300,000-4.8% |
Source: | ||
| 2/26/2025 | Pending sale | $315,000 |
Source: | ||
| 2/24/2025 | Listed for sale | $315,000 |
Source: | ||
| 2/16/2025 | Pending sale | $315,000 |
Source: | ||
| 2/13/2025 | Listed for sale | $315,000+191.7% |
Source: | ||
Public tax history
| Year | Property taxes | Tax assessment |
|---|---|---|
| 2024 | $1,659 +26.2% | $252,200 +1.4% |
| 2023 | $1,315 +2.3% | $248,700 +7% |
| 2022 | $1,285 +8.5% | $232,400 +25% |
Find assessor info on the county website
Neighborhood: 47630
Nearby schools
GreatSchools rating
- 9/10Newburgh Elementary SchoolGrades: K-5Distance: 1.9 mi
- 8/10Castle South Middle SchoolGrades: 6-8Distance: 3.7 mi
- 9/10Castle High SchoolGrades: 9-12Distance: 3.9 mi
Schools provided by the listing agent
- Elementary: Newburgh
- Middle: Castle South
- High: Castle
- District: Warrick County School Corp.
Source: IRMLS. This data may not be complete. We recommend contacting the local school district to confirm school assignments for this home.

Get pre-qualified for a loan
At Zillow Home Loans, we can pre-qualify you in as little as 5 minutes with no impact to your credit score.An equal housing lender. NMLS #10287.
Sell for more on Zillow
Get a free Zillow Showcase℠ listing and you could sell for .
$309,300
2% more+ $6,186
With Zillow Showcase(estimated)
$315,486