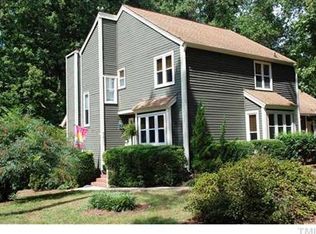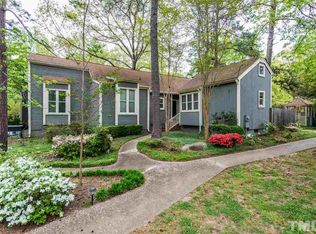Private end unit townhome in highly desirable Whitehall. Lovely grounds with stone paths and brick parking. Established lush landscaping. Home has many updates including roof, HVAC, Windows and doors. Lovely & spacious screened in porch. Home features private entrance to 3rd floor bedroom, storage in both the attic shuttle and crawl space + under the enclosed deck. Owner suite faces out to deck . Beautiful window wall in LR with wood burning FP. Walk to everything! Great restaurants, grocery,medical.
This property is off market, which means it's not currently listed for sale or rent on Zillow. This may be different from what's available on other websites or public sources.

