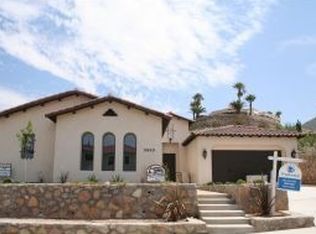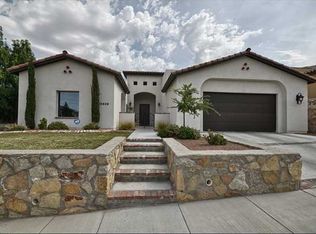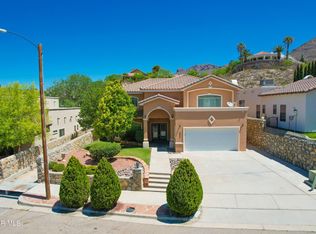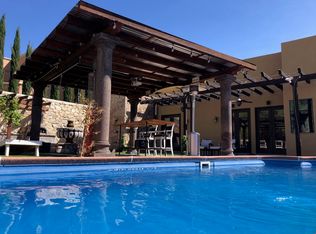Sold
Price Unknown
5833 Sundale Rd, El Paso, TX 79912
4beds
3,503sqft
Single Family Residence
Built in 2008
10,454.4 Square Feet Lot
$-- Zestimate®
$--/sqft
$3,311 Estimated rent
Home value
Not available
Estimated sales range
Not available
$3,311/mo
Zestimate® history
Loading...
Owner options
Explore your selling options
What's special
Stunning 1-story Icon showcase home featuring 4 beds, 4 baths, office, and a private man cave (280 sq ft not included in total). Santa Barbara-style clay tile roof, 3 fireplaces, and custom wood beams highlight soaring ceilings and architectural details. Fully landscaped yard with auto sprinklers, epoxy floors, and bay window breakfast nook overlooking lush gardens. The backyard is a true oasis, featuring a beautiful pergola and built-in grill — ideal for outdoor entertaining. Remodeled kitchen includes Calacatta marble and professional-grade appliances. Bonus entertainment bar adds extra appeal. Ceramic tile floors, blinds, energy-efficient double-pane windows, and 2 HVAC units (one brand new high-efficiency). Seller upgrades throughout with impeccable finishes. Located in a desirable neighborhood with exceptional design and thoughtful updates. This home blends comfort, charm, and functionality — perfect for entertaining or relaxing in style.
Zillow last checked: 8 hours ago
Listing updated: October 16, 2025 at 09:28am
Listed by:
Debbi Hester 0565963 915-252-5753,
ERA Sellers & Buyers Real Esta,
Perry Hester 0634118
Bought with:
Saundra Anderson, 0509331
Home Pros Real Estate Group
Source: GEPAR,MLS#: 926384
Facts & features
Interior
Bedrooms & bathrooms
- Bedrooms: 4
- Bathrooms: 4
- Full bathrooms: 4
Heating
- Central
Cooling
- Refrigerated, Ceiling Fan(s)
Appliances
- Included: Dishwasher, Disposal, Gas Cooktop, Microwave, Range Hood, Refrigerator
- Laundry: Electric Dryer Hookup, Washer Hookup
Features
- Eat-in Kitchen, Double Vanity, Cathedral Ceiling(s), Cable TV, Ceiling Fan(s), Dressing Area, Kitchen Island, Pantry, Walk-In Closet(s), Wet Bar
- Flooring: Tile
- Windows: Blinds
- Number of fireplaces: 3
Interior area
- Total structure area: 3,503
- Total interior livable area: 3,503 sqft
Property
Features
- Patio & porch: Covered
- Exterior features: Walled Backyard, Gas Grill
- Pool features: None
- Fencing: Back Yard
Lot
- Size: 10,454 sqft
- Features: Standard Lot
Details
- Additional structures: Pergola
- Parcel number: D31899900100500
- Zoning: R2
- Special conditions: None
Construction
Type & style
- Home type: SingleFamily
- Architectural style: Custom,1 Story
- Property subtype: Single Family Residence
Materials
- Stucco
- Roof: Pitched,Tile
Condition
- Year built: 2008
Utilities & green energy
- Water: City
Community & neighborhood
Location
- Region: El Paso
- Subdivision: Deer Canyon
Other
Other facts
- Listing terms: Cash,Conventional,FHA,VA Loan
Price history
| Date | Event | Price |
|---|---|---|
| 10/16/2025 | Sold | -- |
Source: | ||
| 9/26/2025 | Pending sale | $685,000$196/sqft |
Source: | ||
| 8/18/2025 | Price change | $685,000-1.4%$196/sqft |
Source: | ||
| 7/14/2025 | Listed for sale | $694,888$198/sqft |
Source: | ||
| 12/27/2007 | Sold | -- |
Source: | ||
Public tax history
| Year | Property taxes | Tax assessment |
|---|---|---|
| 2025 | -- | $491,283 +10% |
| 2024 | $10,453 +4.2% | $446,621 +10% |
| 2023 | $10,030 -3% | $406,019 +10% |
Find assessor info on the county website
Neighborhood: Upper Mesa Hills
Nearby schools
GreatSchools rating
- 5/10Green Elementary SchoolGrades: PK-5Distance: 0.8 mi
- 6/10Coronado High SchoolGrades: 9-12Distance: 1.8 mi
Schools provided by the listing agent
- Elementary: Green
- Middle: Charles Q. Murphree
- High: Coronado
Source: GEPAR. This data may not be complete. We recommend contacting the local school district to confirm school assignments for this home.



