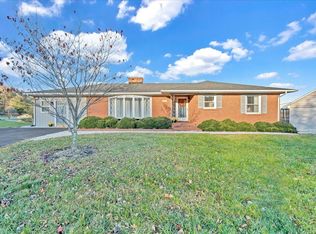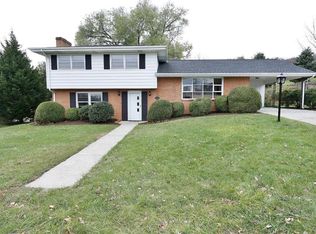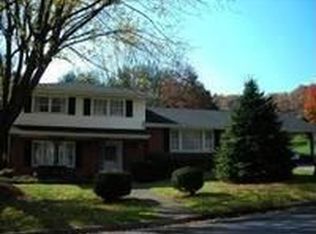Sold for $368,500
$368,500
5835 Brahma Rd, Roanoke, VA 24018
4beds
2,550sqft
Single Family Residence
Built in 1963
0.3 Acres Lot
$383,500 Zestimate®
$145/sqft
$2,641 Estimated rent
Home value
$383,500
$345,000 - $426,000
$2,641/mo
Zestimate® history
Loading...
Owner options
Explore your selling options
What's special
This spacious & charming home has so many great features to love! Entering the front door, you're greeted by the open, bright living room with hardwood floors & large windows. The floorplan moves easily to the kitchen with a gorgeous view, attractive finishings, & ample storage & into the dining room making entertaining a breeze. The large screened porch is a dream with so much more indoor/outdoor space! Upstairs, you'll find 3 beds & a large full bath with a double vanity. Downstairs, you're greeted by a cozy gas fireplace & lovely built-ins, making this a great place to gather & unwind! Off of the den, there's a guest suite/flex space with an en-suite bath & extra storage. The basement offers an incredible amount of storage space, a large laundry room, and walks out onto a covered patio that opens to the fenced backyard. An oversized two car garage on the entry level is an additional added bonus!
Zillow last checked: 8 hours ago
Listing updated: March 27, 2025 at 04:42am
Listed by:
WHITNEY DARE BECKETT happinessnrv@nestrealty.com,
NEST REALTY SWVA
Bought with:
KIMBERLY POFF, 0225241654
LICHTENSTEIN ROWAN, REALTORS(r)
Source: RVAR,MLS#: 911078
Facts & features
Interior
Bedrooms & bathrooms
- Bedrooms: 4
- Bathrooms: 2
- Full bathrooms: 2
Heating
- Forced Air Gas
Cooling
- Has cooling: Yes
Appliances
- Included: Cooktop, Dishwasher, Microwave, Refrigerator, Oven
Features
- Storage
- Flooring: Ceramic Tile, Wood
- Windows: Bay Window(s)
- Has basement: Yes
- Number of fireplaces: 1
- Fireplace features: Den
Interior area
- Total structure area: 2,950
- Total interior livable area: 2,550 sqft
- Finished area above ground: 2,250
- Finished area below ground: 0
Property
Parking
- Total spaces: 2
- Parking features: Attached, Paved
- Has attached garage: Yes
- Covered spaces: 2
Features
- Levels: 4 Lvl Split
- Patio & porch: Patio, Other - See Remarks, Rear Porch
- Fencing: Fenced
- Has view: Yes
Lot
- Size: 0.30 Acres
Details
- Parcel number: 076.030240.000000
- Zoning: R1
Construction
Type & style
- Home type: SingleFamily
- Property subtype: Single Family Residence
Materials
- Brick
Condition
- Completed
- Year built: 1963
Utilities & green energy
- Electric: 0 Phase
- Sewer: Public Sewer
Community & neighborhood
Community
- Community features: Pool, Golf
Location
- Region: Roanoke
- Subdivision: Castle Rock Farms
Price history
| Date | Event | Price |
|---|---|---|
| 11/22/2024 | Sold | $368,500-1.7%$145/sqft |
Source: | ||
| 10/21/2024 | Pending sale | $375,000$147/sqft |
Source: | ||
| 10/8/2024 | Price change | $375,000-1.3%$147/sqft |
Source: | ||
| 9/27/2024 | Pending sale | $379,900$149/sqft |
Source: | ||
| 9/18/2024 | Listed for sale | $379,900+26.6%$149/sqft |
Source: | ||
Public tax history
| Year | Property taxes | Tax assessment |
|---|---|---|
| 2025 | $3,627 +5.2% | $352,100 +6.2% |
| 2024 | $3,448 +9.6% | $331,500 +11.7% |
| 2023 | $3,145 +10.6% | $296,700 +13.8% |
Find assessor info on the county website
Neighborhood: Cave Spring
Nearby schools
GreatSchools rating
- 7/10Oak Grove Elementary SchoolGrades: PK-5Distance: 0.8 mi
- 7/10Hidden Valley Middle SchoolGrades: 6-8Distance: 1.5 mi
- 9/10Hidden Valley High SchoolGrades: 9-12Distance: 0.9 mi
Schools provided by the listing agent
- Elementary: Oak Grove
- Middle: Hidden Valley
- High: Hidden Valley
Source: RVAR. This data may not be complete. We recommend contacting the local school district to confirm school assignments for this home.
Get pre-qualified for a loan
At Zillow Home Loans, we can pre-qualify you in as little as 5 minutes with no impact to your credit score.An equal housing lender. NMLS #10287.
Sell with ease on Zillow
Get a Zillow Showcase℠ listing at no additional cost and you could sell for —faster.
$383,500
2% more+$7,670
With Zillow Showcase(estimated)$391,170


