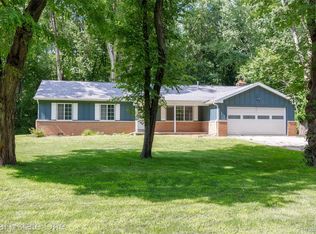Sold for $549,900
$549,900
5835 Cowell Rd, Brighton, MI 48116
4beds
3,230sqft
Single Family Residence
Built in 2014
0.54 Acres Lot
$571,100 Zestimate®
$170/sqft
$4,625 Estimated rent
Home value
$571,100
$514,000 - $634,000
$4,625/mo
Zestimate® history
Loading...
Owner options
Explore your selling options
What's special
Meticulously maintained 2014 build, that is like new. Seller’s job transfer is someone’s lucky day. This Custom built home was made with 2x6 construction & Superior Foundation wall system.
Windows galore give this stunner tons of natural light. Beautiful Chef’s kitchen with walk in pantry, center island with bar stools, updated top of the line appliances in 2020, custom backsplash.
Upgrades galore in this beauty. Anderson windows. Generac Whole house generator 2021. Water Softener and Water filter 2022. Well serviced in 2022. Front door 2023. Sump pump and back up 2023. Toilets 2020. 1st floor laundry. Professionally finished basement with a rec room, bathroom, wine cellar, and egress window, and storage. Door wall off Kitchen leads to a beautiful brick paver patio with a built in firepit, overlooking the private grounds. Woods, state owned land, and Winans lake surround this tranquil piece of property. Join the private beach club with beach house, and lake privileges to Winans Lake, for only $50.00 a month (optional). Lakeland Golf & CC is in with walking distance. Public sewer maintained by the Twp of Hamburg. Detached 2nd garage was professionally turned into a gym, which can still be used to store all of your toys.
Ample Boat, Camper, Trailor parking also behind the 2nd garage.
ADT alarm to stay with home. Nothing to do but move in and start enjoying this wonderful home!
Zillow last checked: 8 hours ago
Listing updated: August 01, 2025 at 10:30am
Listed by:
Nicholas Heppard 248-474-6464,
Mutual Realty, LLC
Bought with:
Ashley Jolley, 6501408803
Century 21 Curran & Oberski
Source: Realcomp II,MLS#: 20240030793
Facts & features
Interior
Bedrooms & bathrooms
- Bedrooms: 4
- Bathrooms: 4
- Full bathrooms: 2
- 1/2 bathrooms: 2
Primary bedroom
- Level: Second
- Dimensions: 16 x 14
Bedroom
- Level: Second
- Dimensions: 18 x 11
Bedroom
- Level: Second
- Dimensions: 16 x 12
Bedroom
- Level: Second
- Dimensions: 15 x 11
Primary bathroom
- Level: Second
- Dimensions: 12 x 10
Other
- Level: Second
- Dimensions: 8 x 8
Other
- Level: Entry
- Dimensions: 8 x 6
Other
- Level: Basement
- Dimensions: 8 x 6
Dining room
- Level: Entry
- Dimensions: 15 x 12
Flex room
- Level: Basement
- Dimensions: 24 x 16
Kitchen
- Level: Entry
- Dimensions: 14 x 11
Laundry
- Level: Entry
Living room
- Level: Entry
- Dimensions: 18 x 16
Mud room
- Level: Entry
- Dimensions: 11 x 9
Heating
- Forced Air, Natural Gas
Cooling
- Central Air
Appliances
- Included: Dishwasher, Disposal, Dryer, Free Standing Gas Oven, Free Standing Gas Range, Free Standing Refrigerator, Microwave, Stainless Steel Appliances, Washer
- Laundry: Laundry Room
Features
- High Speed Internet, Programmable Thermostat
- Windows: Egress Windows
- Basement: Finished
- Has fireplace: Yes
- Fireplace features: Gas, Living Room
Interior area
- Total interior livable area: 3,230 sqft
- Finished area above ground: 2,330
- Finished area below ground: 900
Property
Parking
- Total spaces: 2
- Parking features: Two Car Garage, Attached, Direct Access, Electricityin Garage, Garage Door Opener
- Attached garage spaces: 2
Features
- Levels: Two
- Stories: 2
- Entry location: GroundLevelwSteps
- Patio & porch: Covered, Porch
- Exterior features: Lighting
- Pool features: None
- Fencing: Fencing Allowed
- Waterfront features: Beach Access, Lake Privileges
- Body of water: WINANS LAKE
Lot
- Size: 0.54 Acres
- Dimensions: 107.00 x 219.00
- Features: Corner Lot, Near Golf Course, Sprinklers, Wooded
Details
- Additional structures: Second Garage
- Parcel number: 1515201001
- Special conditions: Short Sale No,Standard
Construction
Type & style
- Home type: SingleFamily
- Architectural style: Colonial
- Property subtype: Single Family Residence
Materials
- Brick, Vinyl Siding
- Foundation: Basement, Poured
- Roof: Asphalt
Condition
- New construction: No
- Year built: 2014
Utilities & green energy
- Electric: Circuit Breakers
- Sewer: Public Sewer
- Water: Well
Community & neighborhood
Security
- Security features: Security System Owned
Location
- Region: Brighton
- Subdivision: WINANS LAKE HILLS NO 10
Other
Other facts
- Listing agreement: Exclusive Right To Sell
- Listing terms: Cash,Conventional
Price history
| Date | Event | Price |
|---|---|---|
| 7/24/2024 | Sold | $549,900$170/sqft |
Source: | ||
| 6/26/2024 | Pending sale | $549,900$170/sqft |
Source: | ||
| 6/22/2024 | Price change | $549,900-4.3%$170/sqft |
Source: | ||
| 6/11/2024 | Price change | $574,900-4.2%$178/sqft |
Source: | ||
| 5/9/2024 | Listed for sale | $599,900+53.9%$186/sqft |
Source: | ||
Public tax history
| Year | Property taxes | Tax assessment |
|---|---|---|
| 2025 | $6,249 +8.1% | $249,400 +4% |
| 2024 | $5,779 -0.2% | $239,770 +3.4% |
| 2023 | $5,790 +7.6% | $231,910 +10.2% |
Find assessor info on the county website
Neighborhood: 48116
Nearby schools
GreatSchools rating
- NACountry Elementary SchoolGrades: PK-3Distance: 3.1 mi
- 6/10Pathfinder SchoolGrades: 6-8Distance: 3.9 mi
- 7/10Pinckney Community High SchoolGrades: 9-12Distance: 5.4 mi
Get a cash offer in 3 minutes
Find out how much your home could sell for in as little as 3 minutes with a no-obligation cash offer.
Estimated market value$571,100
Get a cash offer in 3 minutes
Find out how much your home could sell for in as little as 3 minutes with a no-obligation cash offer.
Estimated market value
$571,100
