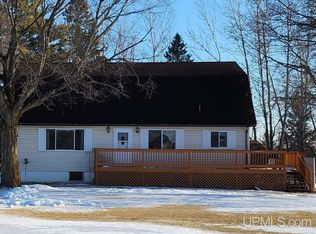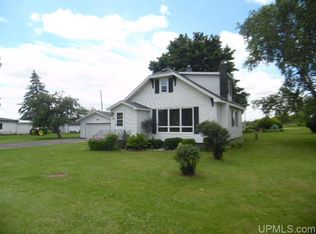Closed
$335,000
5835 F Rd, Bark River, MI 49807
5beds
2,748sqft
Single Family Residence
Built in 2002
1.47 Acres Lot
$352,000 Zestimate®
$122/sqft
$2,690 Estimated rent
Home value
$352,000
Estimated sales range
Not available
$2,690/mo
Zestimate® history
Loading...
Owner options
Explore your selling options
What's special
This charming home, located just 10 minutes from Escanaba, offers 5 bedrooms and 2 baths in an inviting open concept design. The spacious kitchen seamlessly flows into the dining and living areas, while a patio door from the dining area leads to a large, private 2-tier rear deck—perfect for relaxing or entertaining. The primary suite is a retreat in itself, featuring two walk-in closets and a large bathroom with double sinks, a deep soaking tub, and a separate shower. The lower level is fully finished with two bedrooms, a laundry room, and an expansive family room, with plenty of storage on both levels for all your treasures. The giant backyard has a privacy fence along the back and includes an impressive chicken coop, which is more of a chicken condo! The 2+ car detached garage provides ample space for tools, lawn equipment, toys, or additional vehicles. The property comes with an owned propane tank, which will remain with the home. Don’t miss out on this must-see property—schedule your showing today and experience all this home has to offer for yourself!
Zillow last checked: 8 hours ago
Listing updated: November 12, 2024 at 06:31am
Listed by:
KASJA NELSON 906-280-5595,
STATE WIDE REAL ESTATE OF ESCANABA 906-786-1308
Bought with:
SCOTT MOSIER
KEY REALTY DELTA COUNTY LLC
Source: Upper Peninsula AOR,MLS#: 50153104 Originating MLS: Upper Peninsula Assoc of Realtors
Originating MLS: Upper Peninsula Assoc of Realtors
Facts & features
Interior
Bedrooms & bathrooms
- Bedrooms: 5
- Bathrooms: 2
- Full bathrooms: 2
- Main level bathrooms: 2
Bedroom 1
- Level: First
- Area: 192
- Dimensions: 16 x 12
Bedroom 2
- Level: First
- Area: 99
- Dimensions: 11 x 9
Bedroom 3
- Level: First
- Area: 120
- Dimensions: 12 x 10
Bedroom 4
- Level: Lower
- Area: 168
- Dimensions: 14 x 12
Bedroom 5
- Level: Lower
- Area: 168
- Dimensions: 14 x 12
Bathroom 1
- Level: Main
- Area: 140
- Dimensions: 14 x 10
Bathroom 2
- Level: Main
- Area: 90
- Dimensions: 10 x 9
Heating
- Forced Air, Hot Water, Pellet Stove, Electric, Propane
Cooling
- Central Air
Appliances
- Included: Dishwasher, Dryer, Microwave, Other, Range/Oven, Washer, Water Softener Owned, Tankless Water Heater, Water Heater
Features
- High Ceilings, Walk-In Closet(s)
- Basement: Finished,Full
- Has fireplace: No
Interior area
- Total structure area: 2,748
- Total interior livable area: 2,748 sqft
- Finished area above ground: 1,424
- Finished area below ground: 1,324
Property
Parking
- Total spaces: 2
- Parking features: Detached
- Garage spaces: 2
Features
- Levels: Multi/Split,Bi-Level
- Patio & porch: Deck
- Exterior features: Sidewalks
- Has spa: Yes
- Spa features: Spa/Jetted Tub
- Fencing: Fence Owned
- Waterfront features: None
- Frontage type: Road
- Frontage length: 152
Lot
- Size: 1.47 Acres
- Dimensions: 152 x 250 x 344 x 269
- Features: Deep Lot - 150+ Ft.
Details
- Additional structures: Garage(s)
- Parcel number: 00240600100
- Zoning description: Residential
- Special conditions: Standard
Construction
Type & style
- Home type: SingleFamily
- Property subtype: Single Family Residence
Materials
- Vinyl Siding, Vinyl Trim
- Foundation: Basement
Condition
- Year built: 2002
Utilities & green energy
- Sewer: Septic Tank
- Water: Well
- Utilities for property: Cable Available, Electricity Connected, Propane, Water Connected, Propane Tank Owned, Internet DSL Available
Community & neighborhood
Location
- Region: Bark River
- Subdivision: No
Other
Other facts
- Listing terms: Cash,Conventional,FHA,VA Loan
- Ownership: Private
- Road surface type: Paved
Price history
| Date | Event | Price |
|---|---|---|
| 11/11/2024 | Sold | $335,000-9%$122/sqft |
Source: | ||
| 9/24/2024 | Price change | $368,000-1.9%$134/sqft |
Source: | ||
| 8/23/2024 | Listed for sale | $375,000+4.5%$136/sqft |
Source: | ||
| 8/23/2024 | Listing removed | -- |
Source: Owner Report a problem | ||
| 8/10/2024 | Price change | $359,000-4.3%$131/sqft |
Source: Owner Report a problem | ||
Public tax history
| Year | Property taxes | Tax assessment |
|---|---|---|
| 2025 | $1,681 -64.8% | $153,900 +58.5% |
| 2024 | $4,774 +219.8% | $97,100 +15.3% |
| 2023 | $1,493 -8.8% | $84,200 +43% |
Find assessor info on the county website
Neighborhood: 49807
Nearby schools
GreatSchools rating
- 6/10Bark River-Harris Elementary SchoolGrades: PK-6Distance: 4.6 mi
- 5/10Bark River-Harris Jr/Sr High SchoolGrades: 7-12Distance: 4.6 mi
Schools provided by the listing agent
- District: Bark River Harris School Distr
Source: Upper Peninsula AOR. This data may not be complete. We recommend contacting the local school district to confirm school assignments for this home.
Get pre-qualified for a loan
At Zillow Home Loans, we can pre-qualify you in as little as 5 minutes with no impact to your credit score.An equal housing lender. NMLS #10287.

