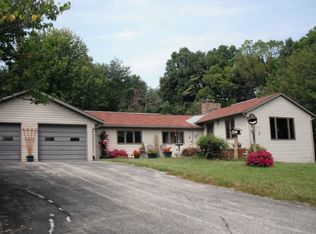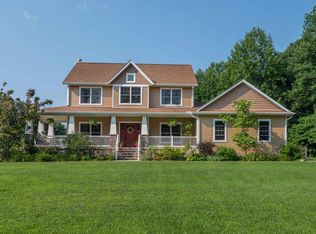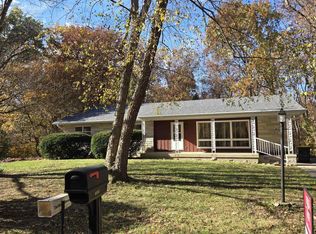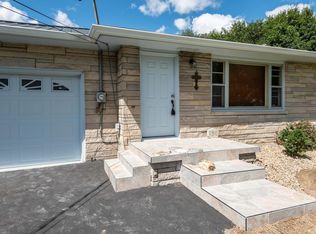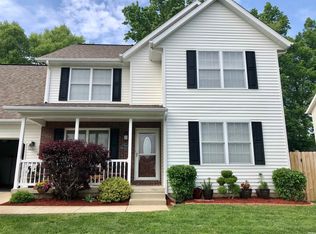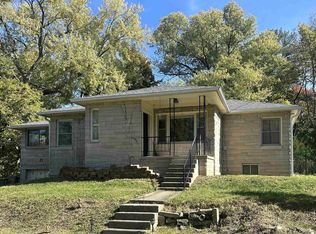Set on a private, wooded 1-acre lot, this unique 3-bedroom, 2-bath home offers a rare blend of cabin-in-the-woods charm with convenient access to Bloomington amenities. Spanning three levels with a walk-out basement and upper-level loft, the home provides flexible living space, creatives, or anyone seeking privacy without isolation. The walk-out basement welcomes you into an L-shaped living area featuring a newer wood-burning stove (approximately 5 years old), a built-in coat storage, and a bench—perfect for everyday functionality. This level also includes a bedroom, full bath, den, family room, laundry room, utility space, and abundant storage. The main level features two bedrooms located off the stairwell, a centrally placed full bathroom, and an open-concept living room and kitchen highlighted by a dramatic A-frame ceiling and expansive windows that flood the space with natural light. Recently refinished wraparound decking extends the living space outdoors and offers a peaceful setting to enjoy surrounding wildlife, including deer and birds. The upper-level loft overlooks the main living area and provides additional storage and versatile space ideal for a music room, office, or quiet retreat. Views from the loft to the main level create a striking architectural focal point. Major mechanical updates include a newer HVAC system (approx. 3 years), hot water heater (approx. 2 years), and roof (approx. 5 years), making this home truly move-in ready. Located just minutes from Bloomington High School North, Tri-North Middle School, and Arlington Elementary, with bus service at the end of the driveway. Enjoy the flexibility of Bloomington or Ellettsville school systems. Only 12–15 minutes from Indiana University, yet tucked away in a quiet, friendly neighborhood with long-time, supportive neighbors. A rare opportunity for buyers seeking privacy, nature, and character—without sacrificing convenience.
Active
$319,500
5835 N Maple Grove Rd, Bloomington, IN 47404
4beds
1,944sqft
Est.:
Single Family Residence
Built in 1975
1 Acres Lot
$-- Zestimate®
$--/sqft
$-- HOA
What's special
Walk-out basementNewer wood-burning stoveDramatic a-frame ceilingAbundant storageRecently refinished wraparound decking
- 7 days |
- 1,840 |
- 98 |
Likely to sell faster than
Zillow last checked:
Listing updated:
Listed by:
Jim Stafford Cell:812-325-4453,
Stafford Real Estate
Source: IRMLS,MLS#: 202604340
Tour with a local agent
Facts & features
Interior
Bedrooms & bathrooms
- Bedrooms: 4
- Bathrooms: 2
- Full bathrooms: 2
- Main level bedrooms: 2
Bedroom 1
- Level: Main
Bedroom 2
- Level: Main
Family room
- Level: Basement
- Area: 264
- Dimensions: 22 x 12
Kitchen
- Level: Main
- Area: 160
- Dimensions: 16 x 10
Living room
- Level: Main
- Area: 224
- Dimensions: 16 x 14
Office
- Level: Basement
- Area: 80
- Dimensions: 10 x 8
Heating
- Propane, Forced Air
Cooling
- Central Air
Appliances
- Included: Dishwasher, Microwave, Refrigerator, Washer, Dryer-Electric, Electric Range, Electric Water Heater
Features
- Breakfast Bar, Cathedral Ceiling(s), Ceiling Fan(s), Countertops-Solid Surf, Eat-in Kitchen, Kitchen Island, Open Floorplan
- Windows: Window Treatments, Blinds
- Basement: Full,Walk-Out Access,Finished,Block,Sump Pump
- Has fireplace: No
- Fireplace features: Wood Burning Stove
Interior area
- Total structure area: 1,944
- Total interior livable area: 1,944 sqft
- Finished area above ground: 1,103
- Finished area below ground: 841
Video & virtual tour
Property
Features
- Levels: One and One Half
- Stories: 1.5
- Patio & porch: Deck, Patio
- Exterior features: Balcony
Lot
- Size: 1 Acres
- Dimensions: 208.71' x 208.71'
- Features: Few Trees, Near College Campus
Details
- Additional structures: Shed
- Parcel number: 530412100008.000011
- Other equipment: Sump Pump
Construction
Type & style
- Home type: SingleFamily
- Property subtype: Single Family Residence
Materials
- Other
- Roof: Shingle
Condition
- New construction: No
- Year built: 1975
Utilities & green energy
- Sewer: Septic Tank
- Water: Public
Community & HOA
Community
- Subdivision: Northwest Monroe County
Location
- Region: Bloomington
Financial & listing details
- Tax assessed value: $215,800
- Annual tax amount: $1,699
- Date on market: 2/12/2026
- Listing terms: Cash,Conventional,FHA,VA Loan
Estimated market value
Not available
Estimated sales range
Not available
Not available
Price history
Price history
| Date | Event | Price |
|---|---|---|
| 2/12/2026 | Listed for sale | $319,500 |
Source: | ||
| 1/15/2026 | Listing removed | $319,500 |
Source: | ||
| 10/20/2025 | Price change | $319,500-2.4% |
Source: | ||
| 8/30/2025 | Price change | $327,500-0.8% |
Source: | ||
| 7/18/2025 | Listed for sale | $330,000+22.2% |
Source: | ||
| 2/15/2023 | Sold | $270,000+0% |
Source: | ||
| 12/15/2022 | Listed for sale | $269,900+63.6% |
Source: | ||
| 3/24/2021 | Listing removed | -- |
Source: Owner Report a problem | ||
| 7/24/2013 | Listing removed | $165,000$85/sqft |
Source: Owner Report a problem | ||
| 6/25/2013 | Price change | $165,000-2.4%$85/sqft |
Source: Owner Report a problem | ||
| 6/18/2013 | Price change | $169,000+2.4%$87/sqft |
Source: RE/MAX Acclaimed Properties #20120004 Report a problem | ||
| 9/27/2012 | Price change | $165,000-2.4%$85/sqft |
Source: FC Tucker/Bloomington, REALTORS #20123685 Report a problem | ||
| 4/7/2012 | Price change | $169,000-2.3%$87/sqft |
Source: RE/MAX Acclaimed Properties #20120004 Report a problem | ||
| 1/3/2012 | Listed for sale | $173,000+8.1%$89/sqft |
Source: RE/MAX Acclaimed Properties #20120004 Report a problem | ||
| 12/1/2010 | Sold | $160,000 |
Source: | ||
Public tax history
Public tax history
| Year | Property taxes | Tax assessment |
|---|---|---|
| 2024 | $1,222 +0.5% | $215,800 +0.6% |
| 2023 | $1,216 +15.7% | $214,500 +5.7% |
| 2022 | $1,051 +26.9% | $202,900 +11.1% |
| 2021 | $828 +10.1% | $182,700 +12.4% |
| 2020 | $752 -7.8% | $162,500 +2.6% |
| 2019 | $815 -2.9% | $158,400 -1.6% |
| 2018 | $840 +28.8% | $161,000 +4.5% |
| 2017 | $652 | $154,000 +1.4% |
| 2016 | $652 +80.7% | $151,900 +0.5% |
| 2014 | $361 | $151,100 +29.7% |
| 2013 | -- | $116,500 +0.8% |
| 2012 | $636 +12.2% | $115,600 +11.3% |
| 2011 | $567 +66.7% | $103,900 +29.4% |
| 2010 | $340 -1.3% | $80,300 -13.3% |
| 2009 | $345 -24.5% | $92,600 |
| 2007 | $456 | $92,600 +4.6% |
| 2006 | -- | $88,500 +20.9% |
| 2005 | -- | $73,200 |
Find assessor info on the county website
BuyAbility℠ payment
Est. payment
$1,653/mo
Principal & interest
$1461
Property taxes
$192
Climate risks
Neighborhood: 47404
Nearby schools
GreatSchools rating
- 6/10Edgewood Intermediate SchoolGrades: 3-5Distance: 3.6 mi
- 6/10Edgewood Junior High SchoolGrades: 6-8Distance: 3.5 mi
- 7/10Edgewood High SchoolGrades: 9-12Distance: 3.4 mi
Schools provided by the listing agent
- Elementary: Edgewood
- Middle: Edgewood
- High: Edgewood
- District: Richland-Bean Blossom Community Schools
Source: IRMLS. This data may not be complete. We recommend contacting the local school district to confirm school assignments for this home.
Local experts in 47404
- Loading
- Loading
