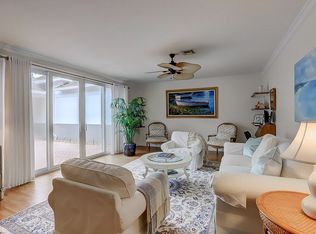Sold for $815,000
$815,000
5835 NW 40th Terrace, Boca Raton, FL 33496
3beds
2,716sqft
Townhouse
Built in 1993
4,791.6 Square Feet Lot
$827,700 Zestimate®
$300/sqft
$6,782 Estimated rent
Home value
$827,700
$745,000 - $919,000
$6,782/mo
Zestimate® history
Loading...
Owner options
Explore your selling options
What's special
This spacious townhome of 3 bedrooms (all up) & 2 1/2 baths is light & bright featuring volume ceilings with crown moldings & plenty of high-hat lighting; Mexican tile & luxury vinyl flooring; freshly painted walls of flat finish; a charming kitchen offering white 42'' cabinetry with roll-outs, quartz countertops, tile backsplash, and stainless steel appliances. The primary suite has a large walk-in closet; the 2 secondary bedrooms share a Jack & Jill bath between them. The inviting private patio offers a covered area, as well as an open area with a heated splash pool & fountains.Roof about 15 years; A/C - 2018, 2020; Garage electric panel about 3 years.
Zillow last checked: 8 hours ago
Listing updated: October 06, 2025 at 01:58am
Listed by:
Shereen C Randazza 561-262-2466,
Lang Realty/ BR
Bought with:
Shereen C Randazza
Lang Realty/ BR
Source: BeachesMLS,MLS#: RX-11105537 Originating MLS: Beaches MLS
Originating MLS: Beaches MLS
Facts & features
Interior
Bedrooms & bathrooms
- Bedrooms: 3
- Bathrooms: 3
- Full bathrooms: 2
- 1/2 bathrooms: 1
Primary bedroom
- Level: 2
- Area: 312 Square Feet
- Dimensions: 24 x 13
Bedroom 2
- Level: 2
- Area: 210 Square Feet
- Dimensions: 15 x 14
Bedroom 3
- Level: 2
- Area: 132 Square Feet
- Dimensions: 12 x 11
Dining room
- Level: 1
- Area: 224 Square Feet
- Dimensions: 16 x 14
Family room
- Level: 1
- Area: 224 Square Feet
- Dimensions: 16 x 14
Kitchen
- Level: 1
- Area: 196 Square Feet
- Dimensions: 14 x 14
Living room
- Level: 1
- Area: 374 Square Feet
- Dimensions: 22 x 17
Patio
- Description: Patio/Balcony
- Level: 1
- Area: 680 Square Feet
- Dimensions: 34 x 20
Heating
- Central, Electric
Cooling
- Central Air, Electric
Appliances
- Included: Dishwasher, Disposal, Dryer, Electric Range, Refrigerator, Washer, Electric Water Heater
- Laundry: Inside
Features
- Entrance Foyer, Pantry, Roman Tub, Volume Ceiling, Walk-In Closet(s)
- Flooring: Tile, Wood
- Doors: French Doors
- Windows: Sliding, Accordion Shutters (Partial), Impact Glass (Partial)
Interior area
- Total structure area: 3,507
- Total interior livable area: 2,716 sqft
Property
Parking
- Total spaces: 2
- Parking features: Driveway, Garage - Attached, Auto Garage Open
- Attached garage spaces: 2
- Has uncovered spaces: Yes
Features
- Levels: < 4 Floors
- Stories: 2
- Patio & porch: Covered Patio, Open Patio
- Exterior features: Auto Sprinkler
- Has private pool: Yes
- Pool features: Community
- Has view: Yes
- View description: Garden
- Waterfront features: None
- Frontage length: 0
Lot
- Size: 4,791 sqft
- Dimensions: .11 ACRE
- Features: < 1/4 Acre
Details
- Parcel number: 06424704030000590
- Lease amount: $0
- Zoning: Res
Construction
Type & style
- Home type: Townhouse
- Property subtype: Townhouse
Materials
- CBS
- Roof: Wood Shake
Condition
- Resale
- New construction: No
- Year built: 1993
Utilities & green energy
- Sewer: Public Sewer
- Water: Public
- Utilities for property: Cable Connected, Electricity Connected
Community & neighborhood
Security
- Security features: Burglar Alarm, Gated with Guard, Security Patrol, Security System Owned, Smoke Detector(s)
Community
- Community features: Basketball, Bike - Jog, Clubhouse, Fitness Center, Game Room, Golf, Pickleball, Playground, Sauna, Sidewalks, Tennis Court(s), Whirlpool, Club Membership Req, Equity Purchase Req, Golf Equity Avlbl, Gated
Location
- Region: Boca Raton
- Subdivision: Cambridge Park
HOA & financial
HOA
- Has HOA: Yes
- HOA fee: $1,000 monthly
- Services included: Cable TV, Common Areas, Maintenance Grounds, Maintenance Structure, Security
Other fees
- Application fee: $150
- Membership fee: $120,000
Other financial information
- Additional fee information: Membership Fee: 120000
Other
Other facts
- Listing terms: Cash,Conventional
Price history
| Date | Event | Price |
|---|---|---|
| 10/6/2025 | Pending sale | $849,000+4.2%$313/sqft |
Source: | ||
| 10/1/2025 | Sold | $815,000-4%$300/sqft |
Source: | ||
| 7/7/2025 | Listed for sale | $849,000+243.4%$313/sqft |
Source: | ||
| 11/23/1993 | Sold | $247,200$91/sqft |
Source: Public Record Report a problem | ||
Public tax history
| Year | Property taxes | Tax assessment |
|---|---|---|
| 2024 | $3,698 +2.5% | $239,866 +3% |
| 2023 | $3,607 +1.3% | $232,880 +3% |
| 2022 | $3,559 +1% | $226,097 +3% |
Find assessor info on the county website
Neighborhood: Woodfield
Nearby schools
GreatSchools rating
- 10/10Calusa Elementary SchoolGrades: PK-5Distance: 2.5 mi
- 9/10Omni Middle SchoolGrades: 6-8Distance: 1.3 mi
- 8/10Spanish River Community High SchoolGrades: 6-12Distance: 1.4 mi
Schools provided by the listing agent
- Elementary: Calusa Elementary School
- Middle: Omni Middle School
- High: Spanish River Community High School
Source: BeachesMLS. This data may not be complete. We recommend contacting the local school district to confirm school assignments for this home.
Get a cash offer in 3 minutes
Find out how much your home could sell for in as little as 3 minutes with a no-obligation cash offer.
Estimated market value$827,700
Get a cash offer in 3 minutes
Find out how much your home could sell for in as little as 3 minutes with a no-obligation cash offer.
Estimated market value
$827,700
