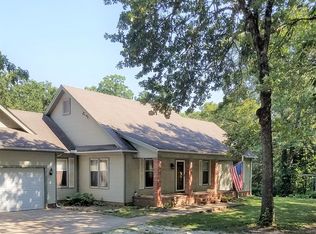Foreclosure opportunity. Per bank policy, price is set at recent appraisal. Seller is seeking reasonable ''as is'' offers. Cash or conventional financing only, please. Lots of potential with this suburban split-level conveniently located between Carthage and Joplin. Lots of opportunity to increase value by finishing the basement, which is plumbed for a third bathroom. Spacious master bedroom with jetted tub and shower, balcony dining area overlooking family room with fireplace. Two car attached garage, second story deck on back of home, lots of trees and shade.
This property is off market, which means it's not currently listed for sale or rent on Zillow. This may be different from what's available on other websites or public sources.
