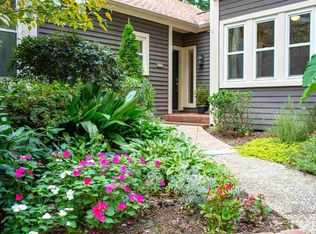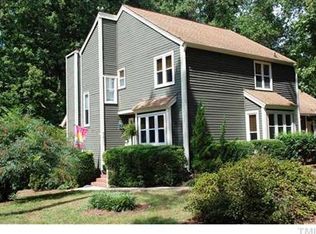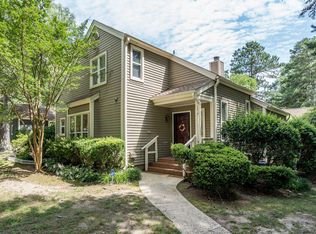Rare opportunity in Whitehall! Completely detached one level ranch townhome. Charming home has 3 bedrooms, 2 baths, dining room & breakfast area. Master bedroom has a large study or sunroom with an entire wall of custom built in bookcases. Deck off master and sunroom has a gorgeous tree that the deck is built around. All hardwoods except for tile in the kitchen and baths. Great storage and lots of closets. Prime location in North Raleigh close to shopping, restaurants, highways. Must See!
This property is off market, which means it's not currently listed for sale or rent on Zillow. This may be different from what's available on other websites or public sources.


