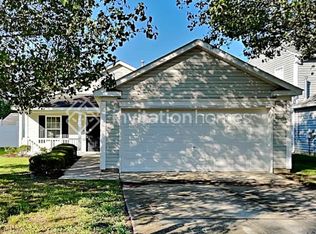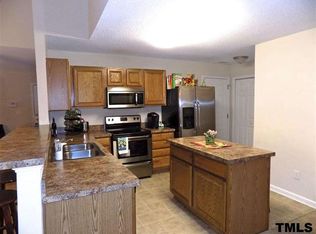Sold for $325,000 on 04/08/25
$325,000
5836 Bryanstone Pl, Raleigh, NC 27610
3beds
1,430sqft
Single Family Residence, Residential
Built in 2003
6,098.4 Square Feet Lot
$323,000 Zestimate®
$227/sqft
$1,785 Estimated rent
Home value
$323,000
$307,000 - $339,000
$1,785/mo
Zestimate® history
Loading...
Owner options
Explore your selling options
What's special
Don't miss this well-kept One-Level Home in the Abbington Ridge Subdivision! This Refreshed and Updated 3 Bedroom, 2 Bathroom RANCH is in move-in ready condition! You'll enter into the Living room from the Covered Front Porch. The Family Room is located at the back of the home with a Cozy Natural Gas Fireplace that will warm you with the flip of a switch, and Sliding Glass Door that leads to the Private Fenced Back Yard. The Primary Bedroom features a Walk-In Closet and of course, a full ensuite Bathroom. The Kitchen features Granite Countertops, a Stainless Gas Range, Dishwasher, and Microwave. The Stainless Refrigerator will remain for the new owner as well. There's plenty of room for storage in the 2-Car Garage with Built-In Shelves. The Privacy Fenced Backyard with Patio offers a great outdoor space to call your own. This home is conveniently located to all things, sitting less than 10 miles from Center-City Raleigh, and around 30 minutes from RDU Airport!
Zillow last checked: 8 hours ago
Listing updated: October 28, 2025 at 12:47am
Listed by:
Robert Kinch 919-879-9903,
Fathom Realty NC, LLC
Bought with:
Jaki J Dysart, 198296
Coldwell Banker HPW
Source: Doorify MLS,MLS#: 10077624
Facts & features
Interior
Bedrooms & bathrooms
- Bedrooms: 3
- Bathrooms: 2
- Full bathrooms: 2
Heating
- Central, Forced Air, Natural Gas
Cooling
- Ceiling Fan(s), Central Air, Electric
Appliances
- Included: Dishwasher, Gas Oven, Gas Range, Gas Water Heater, Microwave, Refrigerator, Stainless Steel Appliance(s)
- Laundry: Laundry Room, Main Level
Features
- Bathtub/Shower Combination, Ceiling Fan(s), Open Floorplan, Separate Shower, Smooth Ceilings, Walk-In Closet(s)
- Flooring: Carpet, Laminate, Vinyl
- Doors: Sliding Doors
- Windows: Blinds
- Number of fireplaces: 1
- Fireplace features: Family Room, Gas, Gas Log
- Common walls with other units/homes: No Common Walls, No One Above, No One Below
Interior area
- Total structure area: 1,430
- Total interior livable area: 1,430 sqft
- Finished area above ground: 1,430
- Finished area below ground: 0
Property
Parking
- Total spaces: 4
- Parking features: Concrete, Driveway, Garage, Garage Door Opener, Garage Faces Front, Off Street, On Site
- Attached garage spaces: 2
- Uncovered spaces: 2
Features
- Levels: One
- Stories: 1
- Patio & porch: Front Porch, Patio
- Exterior features: Fenced Yard, Private Entrance, Private Yard, Rain Gutters
- Fencing: Back Yard, Fenced, Full, Gate, Privacy, Vinyl
- Has view: Yes
Lot
- Size: 6,098 sqft
- Features: Back Yard, Cleared, Front Yard, Level
Details
- Parcel number: Real Estate ID 0284911
- Zoning: R-6
- Special conditions: Standard
Construction
Type & style
- Home type: SingleFamily
- Architectural style: Ranch, Traditional
- Property subtype: Single Family Residence, Residential
Materials
- Vinyl Siding
- Foundation: Slab
- Roof: Shingle
Condition
- New construction: No
- Year built: 2003
Utilities & green energy
- Sewer: Public Sewer
- Water: Public
- Utilities for property: Cable Connected, Electricity Connected, Natural Gas Connected, Phone Available, Sewer Connected, Water Connected
Community & neighborhood
Location
- Region: Raleigh
- Subdivision: Abbington Ridge
HOA & financial
HOA
- Has HOA: Yes
- HOA fee: $58 quarterly
- Services included: Unknown
Other
Other facts
- Road surface type: Paved
Price history
| Date | Event | Price |
|---|---|---|
| 4/8/2025 | Sold | $325,000$227/sqft |
Source: | ||
| 3/3/2025 | Pending sale | $325,000$227/sqft |
Source: | ||
| 2/20/2025 | Listed for sale | $325,000+4.8%$227/sqft |
Source: | ||
| 5/22/2023 | Sold | $310,000-3.1%$217/sqft |
Source: | ||
| 4/25/2023 | Contingent | $320,000$224/sqft |
Source: | ||
Public tax history
| Year | Property taxes | Tax assessment |
|---|---|---|
| 2025 | $2,711 +0.4% | $308,523 |
| 2024 | $2,700 +22.6% | $308,523 +54.1% |
| 2023 | $2,202 +14.7% | $200,187 +6.7% |
Find assessor info on the county website
Neighborhood: South Raleigh
Nearby schools
GreatSchools rating
- 6/10East Garner ElementaryGrades: PK-5Distance: 2.1 mi
- 4/10East Garner MiddleGrades: 6-8Distance: 2.4 mi
- 8/10South Garner HighGrades: 9-12Distance: 5.1 mi
Schools provided by the listing agent
- Elementary: Wake - East Garner
- Middle: Wake - East Garner
- High: Wake - South Garner
Source: Doorify MLS. This data may not be complete. We recommend contacting the local school district to confirm school assignments for this home.
Get a cash offer in 3 minutes
Find out how much your home could sell for in as little as 3 minutes with a no-obligation cash offer.
Estimated market value
$323,000
Get a cash offer in 3 minutes
Find out how much your home could sell for in as little as 3 minutes with a no-obligation cash offer.
Estimated market value
$323,000

