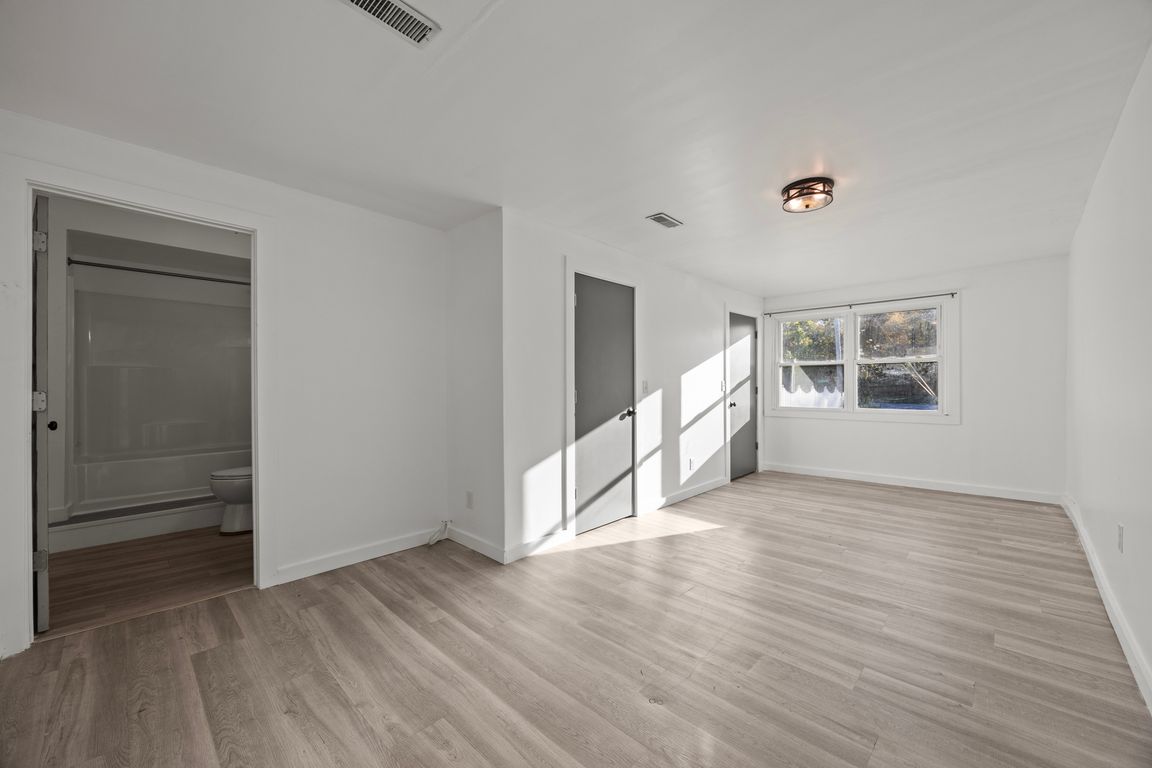
Active
$224,900
3beds
1,300sqft
5836 E Ln, Lake View, NY 14085
3beds
1,300sqft
Single family residence
Built in 1969
6,538 sqft
1 Attached garage space
$173 price/sqft
What's special
Modern styleContemporary fixturesFully renovated kitchenLake viewStylish modern pullsConvenient no-step showerLarge pantry
Welcome to this beautifully updated 3-bedroom, 2 full bath Lake View home, where comfort meets modern style! Step into the spacious first floor featuring a versatile 21x11 studio style space, a full bath with a tub/shower combo, durable LVP flooring, and contemporary fixtures. Upstairs, the heart of the home shines with ...
- 36 days |
- 1,336 |
- 83 |
Source: NYSAMLSs,MLS#: B1643973 Originating MLS: Buffalo
Originating MLS: Buffalo
Travel times
Living Room
Kitchen
Bedroom
Zillow last checked: 8 hours ago
Listing updated: October 23, 2025 at 02:16pm
Listing by:
Prestige Family Realty 716-389-3524,
Julia Partsch 716-425-4502,
Jill Welfare 716-425-4217,
Prestige Family Realty
Source: NYSAMLSs,MLS#: B1643973 Originating MLS: Buffalo
Originating MLS: Buffalo
Facts & features
Interior
Bedrooms & bathrooms
- Bedrooms: 3
- Bathrooms: 2
- Full bathrooms: 2
- Main level bathrooms: 1
- Main level bedrooms: 1
Heating
- Gas, Forced Air
Appliances
- Included: Dishwasher, Gas Oven, Gas Range, Gas Water Heater, Refrigerator
- Laundry: Accessible Utilities or Laundry
Features
- Eat-in Kitchen, Bedroom on Main Level, Main Level Primary, Primary Suite
- Flooring: Laminate, Other, See Remarks, Varies
- Has fireplace: No
Interior area
- Total structure area: 1,300
- Total interior livable area: 1,300 sqft
Property
Parking
- Total spaces: 1
- Parking features: Attached, Garage
- Attached garage spaces: 1
Accessibility
- Accessibility features: Accessible Bedroom, Low Threshold Shower
Features
- Levels: Two
- Stories: 2
- Exterior features: Blacktop Driveway
Lot
- Size: 6,538.36 Square Feet
- Dimensions: 60 x 109
- Features: Rectangular, Rectangular Lot, Residential Lot
Details
- Parcel number: 1448891811300002014000
- Special conditions: Standard
Construction
Type & style
- Home type: SingleFamily
- Architectural style: Two Story
- Property subtype: Single Family Residence
Materials
- Vinyl Siding
- Foundation: Poured, Slab
Condition
- Resale
- Year built: 1969
Utilities & green energy
- Sewer: Connected
- Water: Connected, Public
- Utilities for property: Sewer Connected, Water Connected
Community & HOA
Location
- Region: Lake View
Financial & listing details
- Price per square foot: $173/sqft
- Tax assessed value: $60,000
- Annual tax amount: $4,018
- Date on market: 10/15/2025
- Listing terms: Cash,Conventional,FHA,VA Loan