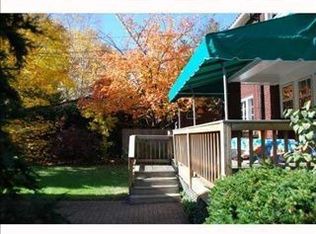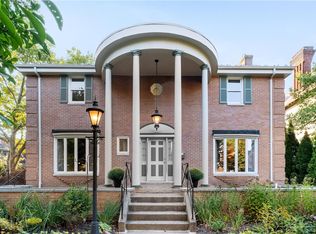Sold for $862,500
$862,500
5836 Wayne Rd, Pittsburgh, PA 15206
5beds
2,634sqft
Single Family Residence
Built in 1910
4,739.33 Square Feet Lot
$866,900 Zestimate®
$327/sqft
$3,304 Estimated rent
Home value
$866,900
$815,000 - $919,000
$3,304/mo
Zestimate® history
Loading...
Owner options
Explore your selling options
What's special
Welcome home to this beautiful, updated, 3 story, 5 bedroom, 3.5 bath, brick home on a gorgeous much sought after tree lined street in desirable Highland Park.This home has not been on the market since the mid 1950's. The kitchen and bathrooms are remodeled and an additional powder room was added to the main floor. Home is drenched in sunlight because of the amazing large front windows. Included is central air, original hardwood floors, lovely woodwork, built-ins in the dining room, stained glass, fenced in yard, a double detached garage and so much more. This home has "old world meets new world" charm. It's close to Bryant street shops and Highland park. Close to universities and medical centers. Move Right In!
Zillow last checked: 8 hours ago
Listing updated: August 16, 2025 at 05:11pm
Listed by:
Caryn Rosenthal 412-361-4000,
HOWARD HANNA REAL ESTATE SERVICES
Bought with:
Mikal Merlina, AB069240
PIATT SOTHEBY'S INTERNATIONAL REALTY
Source: WPMLS,MLS#: 1703465 Originating MLS: West Penn Multi-List
Originating MLS: West Penn Multi-List
Facts & features
Interior
Bedrooms & bathrooms
- Bedrooms: 5
- Bathrooms: 4
- Full bathrooms: 3
- 1/2 bathrooms: 1
Primary bedroom
- Level: Upper
- Dimensions: 15X12
Bedroom 2
- Level: Upper
- Dimensions: 15X13
Bedroom 3
- Level: Upper
- Dimensions: 8X8
Bedroom 4
- Level: Upper
- Dimensions: 14X10
Bedroom 5
- Level: Upper
- Dimensions: 18X12
Bonus room
- Level: Main
- Dimensions: 14X9
Bonus room
- Level: Basement
- Dimensions: 27X27
Dining room
- Level: Main
- Dimensions: 15X14
Entry foyer
- Level: Main
- Dimensions: 13X10
Kitchen
- Level: Main
- Dimensions: 16X15
Living room
- Level: Main
- Dimensions: 17X13
Heating
- Gas, Hot Water
Cooling
- Central Air
Appliances
- Included: Some Gas Appliances, Convection Oven, Dryer, Dishwasher, Disposal, Microwave, Refrigerator, Stove, Washer
Features
- Kitchen Island
- Flooring: Hardwood, Other, Tile
- Basement: Unfinished,Walk-Out Access
- Number of fireplaces: 1
Interior area
- Total structure area: 2,634
- Total interior livable area: 2,634 sqft
Property
Parking
- Total spaces: 2
- Parking features: Detached, Garage, Off Street
- Has garage: Yes
Features
- Levels: Three Or More
- Stories: 3
- Pool features: None
Lot
- Size: 4,739 sqft
- Dimensions: 118 x 40
Details
- Parcel number: 0083C00174000000
Construction
Type & style
- Home type: SingleFamily
- Architectural style: Three Story,Victorian
- Property subtype: Single Family Residence
Materials
- Brick
- Roof: Tile
Condition
- Resale
- Year built: 1910
Details
- Warranty included: Yes
Utilities & green energy
- Sewer: Public Sewer
- Water: Public
Community & neighborhood
Community
- Community features: Public Transportation
Location
- Region: Pittsburgh
Price history
| Date | Event | Price |
|---|---|---|
| 8/15/2025 | Sold | $862,500-1.4%$327/sqft |
Source: | ||
| 8/12/2025 | Pending sale | $875,000$332/sqft |
Source: | ||
| 7/18/2025 | Contingent | $875,000$332/sqft |
Source: | ||
| 5/29/2025 | Listed for sale | $875,000$332/sqft |
Source: | ||
Public tax history
| Year | Property taxes | Tax assessment |
|---|---|---|
| 2025 | $5,853 +6.8% | $237,800 |
| 2024 | $5,479 +387.1% | $237,800 |
| 2023 | $1,125 | $237,800 |
Find assessor info on the county website
Neighborhood: Highland Park
Nearby schools
GreatSchools rating
- 3/10Pittsburgh Fulton K-5Grades: PK-5Distance: 0.2 mi
- 5/10Pittsburgh Obama 6-12Grades: 6-12Distance: 0.3 mi
- 6/10Pittsburgh Dilworth K-5Grades: PK-5Distance: 0.3 mi
Schools provided by the listing agent
- District: Pittsburgh
Source: WPMLS. This data may not be complete. We recommend contacting the local school district to confirm school assignments for this home.
Get pre-qualified for a loan
At Zillow Home Loans, we can pre-qualify you in as little as 5 minutes with no impact to your credit score.An equal housing lender. NMLS #10287.

