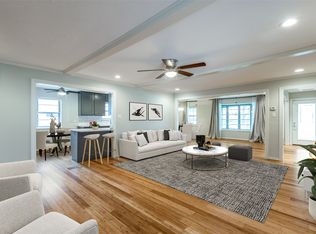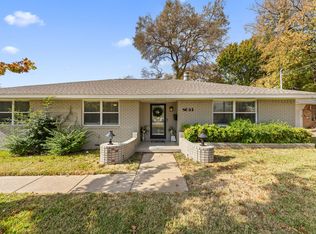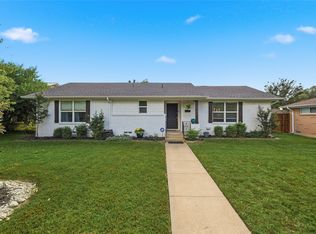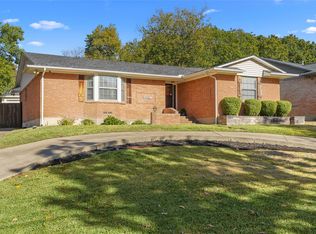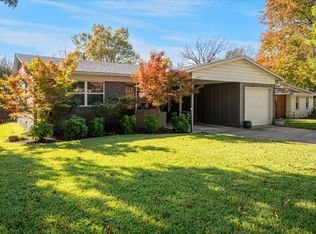Experience a home where timeless mid-century architecture meets contemporary sophistication. Every corner of this reimagined residence is bathed in natural light, creating an airy, welcoming atmosphere that effortlessly extends from the living spaces to the private outdoor courtyard.
Entertain in style in the chef’s kitchen, complete with premium Café appliances, custom maple cabinetry, and a dramatic oversized island. A six-burner gas range, butler’s pantry with dry bar, and artful glass-accent shelving make this space both functional and visually stunning. The open layout, complemented by wide-plank oak floors, invites seamless gatherings with family and friends.
The primary suite is an intimate retreat, offering direct courtyard access, four generous closets, and a spa-inspired bath with dual vanities and a glass-enclosed shower. The secondary bath features a deep soaking tub and a striking designer accent wall, creating an additional layer of style and serenity.
Outside, the private courtyard offers mature trees and open space to landscape as you wish, a serene backdrop for quiet mornings or unforgettable evenings under the stars. A whole-house generator ensures year-round comfort and peace of mind.
All of this resides in one of Dallas’s most coveted enclaves, mere minutes from White Rock Lake, the Dallas Arboretum, and Downtown. This is more than a home, it’s a lifestyle designed for those who value elegance, comfort, and connection. AVAILABLE LEASE TO OWN
For sale
$599,000
5837 Clendenin Ave, Dallas, TX 75228
3beds
1,812sqft
Est.:
Single Family Residence
Built in 1963
8,581.32 Square Feet Lot
$584,900 Zestimate®
$331/sqft
$-- HOA
What's special
Private outdoor courtyardDirect courtyard accessWide-plank oak floorsNatural lightStriking designer accent wallFour generous closetsDramatic oversized island
- 26 days |
- 456 |
- 28 |
Zillow last checked: 8 hours ago
Listing updated: December 07, 2025 at 01:04pm
Listed by:
Ana Martin 0787937 214-369-6000,
Dave Perry Miller Real Estate 214-369-6000
Source: NTREIS,MLS#: 21112814
Tour with a local agent
Facts & features
Interior
Bedrooms & bathrooms
- Bedrooms: 3
- Bathrooms: 2
- Full bathrooms: 2
Primary bedroom
- Features: En Suite Bathroom
- Level: First
- Dimensions: 16 x 13
Bedroom
- Level: First
- Dimensions: 12 x 10
Bedroom
- Level: First
- Dimensions: 12 x 11
Primary bathroom
- Level: First
- Dimensions: 9 x 6
Dining room
- Level: First
- Dimensions: 12 x 16
Other
- Level: First
- Dimensions: 7 x 8
Kitchen
- Features: Butler's Pantry, Eat-in Kitchen, Kitchen Island, Pantry, Stone Counters
- Level: First
- Dimensions: 16 x 16
Living room
- Level: First
- Dimensions: 21 x 16
Heating
- Central
Cooling
- Central Air, Ceiling Fan(s), Electric, Roof Turbine(s)
Appliances
- Included: Some Gas Appliances, Convection Oven, Dishwasher, Disposal, Gas Range, Gas Water Heater, Microwave, Plumbed For Gas, Refrigerator, Vented Exhaust Fan
Features
- Dry Bar, Decorative/Designer Lighting Fixtures, Double Vanity, Eat-in Kitchen, Kitchen Island, Open Floorplan, Pantry, Cable TV
- Flooring: Hardwood, Tile
- Has basement: No
- Number of fireplaces: 1
- Fireplace features: Gas Log
Interior area
- Total interior livable area: 1,812 sqft
Video & virtual tour
Property
Parking
- Total spaces: 2
- Parking features: Covered, Door-Single, Driveway, Enclosed, Garage, Garage Door Opener, Inside Entrance, Lighted, Off Street, Garage Faces Rear
- Attached garage spaces: 2
- Has uncovered spaces: Yes
Features
- Levels: One
- Stories: 1
- Exterior features: Lighting
- Pool features: None
Lot
- Size: 8,581.32 Square Feet
- Features: Back Yard, Interior Lot, Lawn, Landscaped, Many Trees
Details
- Parcel number: 00000811999000000
Construction
Type & style
- Home type: SingleFamily
- Architectural style: Contemporary/Modern,Mid-Century Modern,Detached
- Property subtype: Single Family Residence
Materials
- Brick
- Foundation: Pillar/Post/Pier
- Roof: Composition
Condition
- Year built: 1963
Utilities & green energy
- Sewer: Public Sewer
- Water: Public
- Utilities for property: Natural Gas Available, Sewer Available, Separate Meters, Water Available, Cable Available
Community & HOA
Community
- Features: Curbs, Sidewalks
- Subdivision: Buckner Terrace 04 Sec 03 Inst
HOA
- Has HOA: No
Location
- Region: Dallas
Financial & listing details
- Price per square foot: $331/sqft
- Tax assessed value: $545,800
- Annual tax amount: $12,199
- Date on market: 11/15/2025
- Cumulative days on market: 60 days
Estimated market value
$584,900
$556,000 - $614,000
$2,314/mo
Price history
Price history
| Date | Event | Price |
|---|---|---|
| 11/15/2025 | Listed for sale | $599,000-4.2%$331/sqft |
Source: NTREIS #21112814 Report a problem | ||
| 11/14/2025 | Listed for rent | $3,950$2/sqft |
Source: Zillow Rentals Report a problem | ||
| 11/5/2025 | Listing removed | $625,000+4.3%$345/sqft |
Source: | ||
| 10/23/2025 | Price change | $599,000-4.2%$331/sqft |
Source: NTREIS #21078004 Report a problem | ||
| 10/6/2025 | Listed for sale | $625,000+10.6%$345/sqft |
Source: NTREIS #21078004 Report a problem | ||
Public tax history
Public tax history
| Year | Property taxes | Tax assessment |
|---|---|---|
| 2024 | $12,199 +49% | $545,800 +52.9% |
| 2023 | $8,189 -8.6% | $356,860 |
| 2022 | $8,959 +36.3% | $356,860 +43.2% |
Find assessor info on the county website
BuyAbility℠ payment
Est. payment
$3,868/mo
Principal & interest
$2884
Property taxes
$774
Home insurance
$210
Climate risks
Neighborhood: 75228
Nearby schools
GreatSchools rating
- 5/10Bayles Elementary SchoolGrades: PK-5Distance: 0.3 mi
- 5/10W High Gaston Middle SchoolGrades: 6-8Distance: 2 mi
- 4/10Bryan Adams High SchoolGrades: 9-12Distance: 2.4 mi
Schools provided by the listing agent
- Elementary: Bayles
- Middle: Gaston
- High: Adams
- District: Dallas ISD
Source: NTREIS. This data may not be complete. We recommend contacting the local school district to confirm school assignments for this home.
- Loading
- Loading
