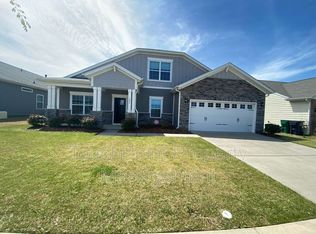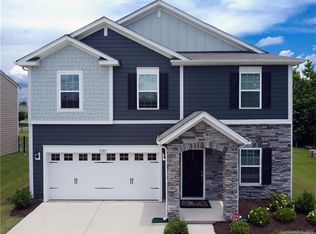Better than new construction! Highly sought after Marvin floor-plan, barely 1 year old! This spacious master down features an open floorplan with gorgeous custom bamboo flooring throughout the first floor. Absolutely stunning kitchen with white quartz countertops and 42" espresso cabinets, over sized island and butlers pantry are great for entertaining. Hard to find stone fireplace is the perfect complement to the neutral designer wall color. Master bedroom has a huge walk in closets, and a spacious deluxe bathroom with separate double sinks, gleaming oversized tile and garden tub. Don't miss oversized fenced in backyard!
This property is off market, which means it's not currently listed for sale or rent on Zillow. This may be different from what's available on other websites or public sources.

