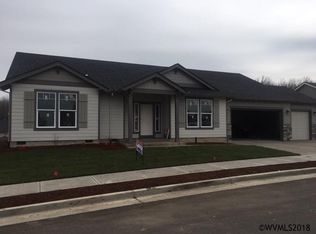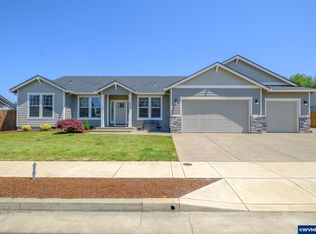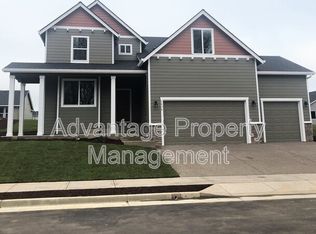Sold for $635,000
$635,000
5839 NE Tuscan Loop, Albany, OR 97321
5beds
2,167sqft
SingleFamily
Built in 2018
10,018 Square Feet Lot
$636,800 Zestimate®
$293/sqft
$3,083 Estimated rent
Home value
$636,800
$579,000 - $700,000
$3,083/mo
Zestimate® history
Loading...
Owner options
Explore your selling options
What's special
Beautiful modern home 5 bedrooms,3 full baths and 3 car garage. Features a spacious open floor plan with TWO MASTER SUITES! The beautiful contemporary kitchen has an abundance of storage, and is complimented by granite countertops and stainless steel appliances.Gas fireplace with stone surround adds a cozy atmosphere to the open living room. The covered patio and large fenced back yard make a great setting for relaxing and entertaining.
Facts & features
Interior
Bedrooms & bathrooms
- Bedrooms: 5
- Bathrooms: 3
- Full bathrooms: 3
- Main level bathrooms: 3
Heating
- Forced air, Gas
Appliances
- Included: Dishwasher, Range / Oven, Refrigerator
Features
- Laminate Flooring
- Flooring: Laminate
- Basement: Crawl Space, Stem Wall
- Has fireplace: Yes
- Fireplace features: Gas
Interior area
- Total interior livable area: 2,167 sqft
Property
Parking
- Parking features: Garage - Attached
- Details: Driveway, Off Street
Accessibility
- Accessibility features: One Level
Features
- Patio & porch: Covered Courtyard
- Exterior features: Cement / Concrete
- Fencing: Fenced
Lot
- Size: 10,018 sqft
- Features: Level
Details
- Parcel number: 00944982
- Zoning: RR-10
Construction
Type & style
- Home type: SingleFamily
- Architectural style: 1 STORY
Materials
- Roof: Composition
Condition
- Year built: 2018
- Major remodel year: 2018
Utilities & green energy
- Sewer: Public Sewer
- Water: Public
Community & neighborhood
Location
- Region: Albany
Other
Other facts
- Sewer: Public Sewer
- WaterSource: Public
- Heating: Forced Air, Natural Gas
- NewConstructionYN: true
- Appliances: Dishwasher, Stainless Steel Appliance(s), Free-Standing Range, Free-Standing Refrigerator, Granite, Gas Appliances
- FireplaceYN: true
- GarageYN: true
- AttachedGarageYN: true
- HeatingYN: true
- Flooring: Laminate
- CoolingYN: true
- FireplaceFeatures: Gas
- FireplacesTotal: 1
- CurrentFinancing: Conventional, FHA, Cash, VA Loan
- Fencing: Fenced
- Roof: Composition
- StoriesTotal: 1
- LotFeatures: Level
- ExteriorFeatures: Fenced, Yard, Covered Courtyard
- Basement: Crawl Space, Stem Wall
- ConstructionMaterials: Cement Siding, Lap Siding
- ParkingFeatures: Driveway, Attached, Off Street
- YearBuiltEffective: 2018
- LivingAreaSource: County
- LotSizeSource: County
- OtherParking: Driveway, Off Street
- MainLevelBathrooms: 3.0
- Zoning: RR-10
- ArchitecturalStyle: 1 STORY
- InteriorFeatures: Laminate Flooring
- RoomBedroom2Level: Main
- RoomBedroom3Level: Main
- RoomDiningRoomLevel: Main
- RoomKitchenLevel: Main
- RoomLivingRoomLevel: Main
- RoomBedroom4Level: Main
- ViewYN: Yes
- View: Territorial
- RoomMasterBedroomLevel: Main
- AccessibilityFeatures: One Level
- PatioAndPorchFeatures: Covered Courtyard
- YearBuiltDetails: New Construction
- MlsStatus: Pending
Price history
| Date | Event | Price |
|---|---|---|
| 7/18/2025 | Sold | $635,000+5.3%$293/sqft |
Source: Public Record Report a problem | ||
| 9/26/2022 | Sold | $603,000+2325.1%$278/sqft |
Source: Public Record Report a problem | ||
| 5/18/2022 | Sold | $24,865-94%$11/sqft |
Source: Public Record Report a problem | ||
| 11/18/2019 | Listing removed | $415,000$192/sqft |
Source: Cadwell Realty Group #19390673 Report a problem | ||
| 11/18/2019 | Pending sale | $415,000$192/sqft |
Source: Cadwell Realty Group #19390673 Report a problem | ||
Public tax history
| Year | Property taxes | Tax assessment |
|---|---|---|
| 2024 | $4,530 +2.9% | $290,310 +3% |
| 2023 | $4,400 +1.2% | $281,860 +3% |
| 2022 | $4,347 | $273,660 +3% |
Find assessor info on the county website
Neighborhood: 97321
Nearby schools
GreatSchools rating
- 6/10Meadow Ridge Elementary SchoolGrades: K-3Distance: 3.3 mi
- 8/10Timber Ridge SchoolGrades: 3-8Distance: 3.5 mi
- 7/10South Albany High SchoolGrades: 9-12Distance: 5.9 mi
Schools provided by the listing agent
- Elementary: Clover Ridge
- Middle: Timber Ridge
- High: South Albany
Source: The MLS. This data may not be complete. We recommend contacting the local school district to confirm school assignments for this home.
Get a cash offer in 3 minutes
Find out how much your home could sell for in as little as 3 minutes with a no-obligation cash offer.
Estimated market value$636,800
Get a cash offer in 3 minutes
Find out how much your home could sell for in as little as 3 minutes with a no-obligation cash offer.
Estimated market value
$636,800


