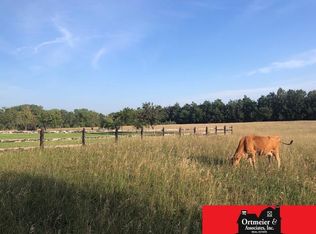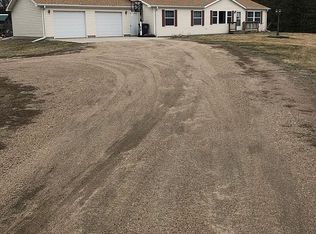Sold for $710,000
$710,000
584 18th Rd, West Point, NE 68788
4beds
2,607sqft
Single Family Residence
Built in 1950
6.95 Acres Lot
$713,900 Zestimate®
$272/sqft
$1,832 Estimated rent
Home value
$713,900
Estimated sales range
Not available
$1,832/mo
Zestimate® history
Loading...
Owner options
Explore your selling options
What's special
AGENT HAS EQUITY IN PROPERTY! Rare Opportunity! This acreage contains just under 7 acres and located just 1 mile from West Point with over 7 miles of Elkhorn River Valley views! This large 4-bedroom 3-bathroom home has an open floor plan with tons of space! This property had two large additions built in 2008 & 2010. Over 4 acres of pasture great for horses or small animals, two chicken coops, 40x60 shed all concrete with 25x30 featuring heating & AC. The home has spacious rooms with the 2nd living area featuring 30-foot vaulted ceiling with loft. You will also find a mudroom with built in lockers, underground sprinklers, updated electrical, 2 acres of underground dog fence, fireplace and many colorful trees! This property truly is a must see to appreciate what this property all has to offer! All measurements approximate
Zillow last checked: 8 hours ago
Listing updated: October 08, 2025 at 02:04pm
Listed by:
Doug Throener 402-380-0233,
Ortmeier & Associates Inc
Bought with:
Maria Janata, 20120596
Ortmeier & Associates Inc
Doug Throener, 20160120
Ortmeier & Associates Inc
Source: GPRMLS,MLS#: 22523523
Facts & features
Interior
Bedrooms & bathrooms
- Bedrooms: 4
- Bathrooms: 3
- Full bathrooms: 2
- 3/4 bathrooms: 1
- Main level bathrooms: 2
Primary bedroom
- Level: Main
Bedroom 2
- Level: Main
Bedroom 3
- Level: Second
Bedroom 4
- Level: Basement
Family room
- Level: Basement
Kitchen
- Level: Main
Living room
- Level: Main
Basement
- Area: 1566
Heating
- Propane, Forced Air
Cooling
- Central Air
Features
- Basement: Other Window
- Number of fireplaces: 1
Interior area
- Total structure area: 2,607
- Total interior livable area: 2,607 sqft
- Finished area above ground: 2,607
- Finished area below ground: 0
Property
Parking
- Total spaces: 2
- Parking features: Attached
- Attached garage spaces: 2
Features
- Levels: One and One Half
- Patio & porch: Porch
- Fencing: Vinyl
Lot
- Size: 6.95 Acres
- Dimensions: 6.95 ACRES
- Features: Over 5 up to 10 Acres
Details
- Parcel number: 0056010.00
Construction
Type & style
- Home type: SingleFamily
- Property subtype: Single Family Residence
Materials
- Foundation: Block, Concrete Perimeter
- Roof: Composition
Condition
- Not New and NOT a Model
- New construction: No
- Year built: 1950
Utilities & green energy
- Sewer: Septic Tank
- Water: Public
Community & neighborhood
Location
- Region: West Point
- Subdivision: 12-21-6 TAX LOT 48 (PT NW1/4 NW1/4), 12-21-6, 6.95 ACRES
Other
Other facts
- Listing terms: Conventional,Cash
- Ownership: Fee Simple
Price history
| Date | Event | Price |
|---|---|---|
| 10/3/2025 | Sold | $710,000+2.2%$272/sqft |
Source: | ||
| 8/25/2025 | Pending sale | $695,000$267/sqft |
Source: | ||
| 8/19/2025 | Listed for sale | $695,000$267/sqft |
Source: | ||
Public tax history
| Year | Property taxes | Tax assessment |
|---|---|---|
| 2024 | $2,985 -30.3% | $493,280 +4.6% |
| 2023 | $4,282 +6.3% | $471,710 +17.6% |
| 2022 | $4,030 +9.3% | $401,030 +11.4% |
Find assessor info on the county website
Neighborhood: 68788
Nearby schools
GreatSchools rating
- 7/10West Point Elementary SchoolGrades: PK-4Distance: 2 mi
- 8/10West Point - Beemer Middle SchoolGrades: 5-8Distance: 2 mi
- 4/10West Point-Beemer High SchoolGrades: 9-12Distance: 2 mi
Schools provided by the listing agent
- Elementary: West Point
- Middle: West Point-Beemer
- High: West Point-Beemer
- District: West Point
Source: GPRMLS. This data may not be complete. We recommend contacting the local school district to confirm school assignments for this home.
Get pre-qualified for a loan
At Zillow Home Loans, we can pre-qualify you in as little as 5 minutes with no impact to your credit score.An equal housing lender. NMLS #10287.

