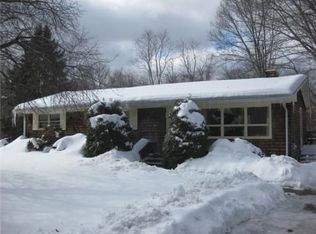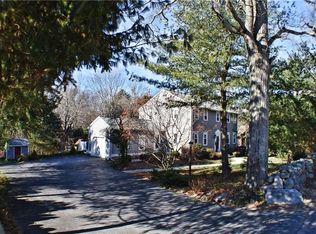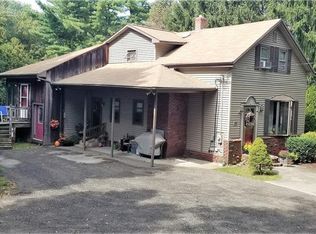Sold for $415,000 on 09/29/25
$415,000
584 Blackrock Rd, Coventry, RI 02816
1beds
1,359sqft
Single Family Residence
Built in 1948
0.39 Acres Lot
$425,800 Zestimate®
$305/sqft
$1,663 Estimated rent
Home value
$425,800
$405,000 - $447,000
$1,663/mo
Zestimate® history
Loading...
Owner options
Explore your selling options
What's special
Turnkey Ranch with a Dream Garage! Welcome to this beautiful, fully renovated 1-2 bed, 1-bath Ranch set on a gorgeous lot backing to woods. Every major system has been updated since 2013 — roof, windows, siding, electrical, plumbing, kitchen, central AC, flooring, bathroom, deck, oversized 2-car garage and more. The stunning kitchen features wood cabinetry, granite counters, tiled backsplash, large island with seating, and stainless steel appliances. Open-concept dining area includes built-in cabinetry with matching granite counter and glass-front cabinets. French doors lead to a large Trex deck with Pergola—perfect for relaxing or entertaining! The main floor offers hardwoods throughout, a spacious living room that opens to a gorgeous sunporch with slider out to the driveway (2nd entrance), one large bedroom with hardwoods and generous closet, a full bath with shower and great storage, and a convenient laundry room. The walk-out basement adds incredible flexibility with a finished family room (or potential 2nd bedroom), multiple storage rooms, and space for a second bath. The garage is a dream—600+ sq ft with tall 8’ doors, high ceiling, pull-down attic stairs with storage above, openers, and external keypad. Paved driveway easily fits 6+ vehicles. Outside, a private yard, large matching shed, charming stone wall, and wooded backdrop complete this peaceful retreat. Perfect condo alternative, starter home, or downsize option. Don’t miss this move-in ready gem!
Zillow last checked: 8 hours ago
Listing updated: September 29, 2025 at 12:20pm
Listed by:
Lorena Childress 401-921-5011,
HomeSmart Professionals
Bought with:
Victoria Antonelli, RES.0031361
Century 21 Limitless Prg
Source: StateWide MLS RI,MLS#: 1385824
Facts & features
Interior
Bedrooms & bathrooms
- Bedrooms: 1
- Bathrooms: 1
- Full bathrooms: 1
Bathroom
- Level: First
- Area: 54 Square Feet
- Dimensions: 6
Other
- Level: First
- Area: 120 Square Feet
- Dimensions: 12
Dining area
- Level: First
- Area: 88 Square Feet
- Dimensions: 8
Family room
- Level: Lower
- Area: 320 Square Feet
- Dimensions: 20
Kitchen
- Level: First
- Area: 165 Square Feet
- Dimensions: 11
Laundry
- Level: First
- Area: 45 Square Feet
- Dimensions: 9
Living room
- Level: First
- Area: 156 Square Feet
- Dimensions: 12
Storage
- Level: Lower
- Area: 49 Square Feet
- Dimensions: 7
Storage
- Level: Lower
- Area: 176 Square Feet
- Dimensions: 11
Sun room
- Level: First
- Area: 108 Square Feet
- Dimensions: 6
Utility room
- Level: Lower
- Area: 90 Square Feet
- Dimensions: 10
Heating
- Oil, Forced Air, Zoned
Cooling
- Central Air
Appliances
- Included: Electric Water Heater, Dishwasher, Dryer, Exhaust Fan, Microwave, Oven/Range, Refrigerator, Washer
Features
- Wall (Dry Wall), Skylight, Stairs, Plumbing (Mixed), Plumbing (PEX), Insulation (Ceiling), Insulation (Walls), Ceiling Fan(s)
- Flooring: Ceramic Tile, Hardwood, Laminate
- Windows: Insulated Windows, Skylight(s)
- Basement: Full,Walk-Out Access,Partially Finished,Family Room,Storage Space,Utility
- Attic: Attic Stairs, Attic Storage
- Has fireplace: No
- Fireplace features: None
Interior area
- Total structure area: 959
- Total interior livable area: 1,359 sqft
- Finished area above ground: 959
- Finished area below ground: 400
Property
Parking
- Total spaces: 8
- Parking features: Attached, Garage Door Opener, Driveway
- Attached garage spaces: 2
- Has uncovered spaces: Yes
Accessibility
- Accessibility features: Flat Thresholds
Features
- Patio & porch: Deck, Patio, Screened
Lot
- Size: 0.39 Acres
- Features: Sprinklers
Details
- Additional structures: Outbuilding
- Foundation area: 1590
- Parcel number: COVEM87L32
- Zoning: R-20
- Special conditions: Conventional/Market Value
- Other equipment: Cable TV
Construction
Type & style
- Home type: SingleFamily
- Architectural style: Ranch
- Property subtype: Single Family Residence
Materials
- Dry Wall, Vinyl Siding
- Foundation: Concrete Perimeter
Condition
- New construction: No
- Year built: 1948
Utilities & green energy
- Electric: 100 Amp Service, Circuit Breakers
- Sewer: Septic Tank
- Water: Public
- Utilities for property: Water Connected
Community & neighborhood
Community
- Community features: Public School, Recreational Facilities, Restaurants, Schools, Near Shopping, Tennis
Location
- Region: Coventry
- Subdivision: Blackrock
Price history
| Date | Event | Price |
|---|---|---|
| 9/29/2025 | Sold | $415,000-1.2%$305/sqft |
Source: | ||
| 8/22/2025 | Pending sale | $419,999$309/sqft |
Source: | ||
| 8/9/2025 | Contingent | $419,999$309/sqft |
Source: | ||
| 8/6/2025 | Listed for sale | $419,999+460%$309/sqft |
Source: | ||
| 5/13/1993 | Sold | $75,000$55/sqft |
Source: Public Record Report a problem | ||
Public tax history
| Year | Property taxes | Tax assessment |
|---|---|---|
| 2025 | $4,472 | $282,300 |
| 2024 | $4,472 +3.3% | $282,300 |
| 2023 | $4,328 +0.5% | $282,300 +28.3% |
Find assessor info on the county website
Neighborhood: 02816
Nearby schools
GreatSchools rating
- 5/10Blackrock SchoolGrades: K-5Distance: 0.6 mi
- 7/10Alan Shawn Feinstein Middle School of CoventryGrades: 6-8Distance: 1.7 mi
- 3/10Coventry High SchoolGrades: 9-12Distance: 3.3 mi

Get pre-qualified for a loan
At Zillow Home Loans, we can pre-qualify you in as little as 5 minutes with no impact to your credit score.An equal housing lender. NMLS #10287.
Sell for more on Zillow
Get a free Zillow Showcase℠ listing and you could sell for .
$425,800
2% more+ $8,516
With Zillow Showcase(estimated)
$434,316

